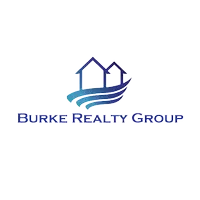17751 Memorial Tournament DR Moseley, VA 23120
3 Beds
4 Baths
2,075 SqFt
OPEN HOUSE
Sun Apr 27, 2:00pm - 4:00pm
UPDATED:
Key Details
Property Type Townhouse
Sub Type Townhouse
Listing Status Active
Purchase Type For Sale
Square Footage 2,075 sqft
Price per Sqft $202
Subdivision Magnolia Green
MLS Listing ID 2510848
Style Row House
Bedrooms 3
Full Baths 3
Half Baths 1
Construction Status Actual
HOA Fees $247/mo
HOA Y/N Yes
Abv Grd Liv Area 2,075
Year Built 2017
Annual Tax Amount $3,209
Tax Year 2024
Lot Size 3,689 Sqft
Acres 0.0847
Property Sub-Type Townhouse
Property Description
Location
State VA
County Chesterfield
Community Magnolia Green
Area 62 - Chesterfield
Direction Hull Street West, Right onto Magnolia Green Parkway, Left onto Wynstone Park Ln, Right onto Lupice Ln, Right onto Memorial Tournament Parkway, Townhouse is at the end of the street on the cul-de-sac
Interior
Interior Features Bookcases, Built-in Features, Ceiling Fan(s), Dining Area, Double Vanity, Eat-in Kitchen, Granite Counters, High Ceilings, Kitchen Island, Loft, Pantry, Recessed Lighting, Cable TV, Walk-In Closet(s)
Heating Forced Air, Natural Gas, Zoned
Cooling Central Air, Zoned
Flooring Ceramic Tile, Laminate, Wood
Appliance Dryer, Dishwasher, Gas Cooking, Disposal, Gas Water Heater, Microwave, Refrigerator, Tankless Water Heater, Wine Cooler, Washer
Exterior
Exterior Feature Sprinkler/Irrigation, Storage
Fence None
Pool None, Community
Community Features Basketball Court, Common Grounds/Area, Community Pool, Golf, Home Owners Association, Playground, Park, Pool, Street Lights, Sports Field, Tennis Court(s), Trails/Paths
Amenities Available Landscaping, Management
Roof Type Composition
Topography Level
Porch Front Porch, Patio
Garage No
Building
Lot Description Cul-De-Sac, Level
Foundation Slab
Sewer Public Sewer
Water Public
Architectural Style Row House
Level or Stories Two and One Half
Structure Type Drywall,Frame,HardiPlank Type
New Construction No
Construction Status Actual
Schools
Elementary Schools Moseley
Middle Schools Tomahawk Creek
High Schools Cosby
Others
HOA Fee Include Association Management,Common Areas,Maintenance Grounds,Pool(s),Recreation Facilities,Trash
Tax ID 703-66-88-85-800-000
Ownership Individuals
Virtual Tour https://iplayerhd.com/player/video/6e582ec2-419c-4334-9a2e-e3f8f1805d6b/share






