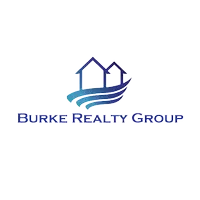$252,000
$252,000
For more information regarding the value of a property, please contact us for a free consultation.
804 Queens WAY Williamsburg, VA 23185
2 Beds
2 Baths
1,162 SqFt
Key Details
Sold Price $252,000
Property Type Condo
Sub Type Condominium
Listing Status Sold
Purchase Type For Sale
Square Footage 1,162 sqft
Price per Sqft $216
Subdivision Lafontaine
MLS Listing ID 2511909
Sold Date 05/30/25
Style Transitional
Bedrooms 2
Full Baths 2
Construction Status Actual
HOA Fees $236/mo
HOA Y/N Yes
Abv Grd Liv Area 1,162
Year Built 1998
Annual Tax Amount $1,713
Tax Year 2024
Lot Size 609 Sqft
Acres 0.014
Property Sub-Type Condominium
Property Description
Welcome to your New Home in desirable Lafontaine! This charming updated 2-bedroom, 2-bathroom condo offers bright, airy single-floor living with vaulted ceilings and abundant natural light. The kitchen boasts soft-close cabinets, granite countertops, and stainless steel appliances-perfect for everyday living and entertaining. Fresh, stylish updates throughout include new fresh paint, new carpet, and 1 1-year hot water tank, making this home move-in ready, you'll love coming home to. Convenient to W&M, shopping, entertainment, and I-64.
Location
State VA
County James City
Community Lafontaine
Area 118 - James City Co.
Direction John Tyler Hwy to Kings Way, right on Queens Way
Interior
Interior Features Ceiling Fan(s), Cathedral Ceiling(s), Dining Area, Granite Counters, Bath in Primary Bedroom, Cable TV, Walk-In Closet(s)
Heating Electric, Heat Pump
Cooling Central Air, Electric
Flooring Laminate, Partially Carpeted, Vinyl
Fireplace No
Appliance Washer/Dryer Stacked, Dishwasher, Electric Cooking, Electric Water Heater, Disposal, Microwave, Refrigerator, Smooth Cooktop, Stove, Water Heater
Laundry Washer Hookup, Dryer Hookup, Stacked
Exterior
Exterior Feature Porch
Fence Fenced, Front Yard
Pool None, Community
Community Features Common Grounds/Area, Home Owners Association, Lake, Pond, Pool
Amenities Available Management
Waterfront Description Pond
Roof Type Asphalt
Porch Front Porch, Patio, Porch
Garage No
Building
Story 1
Foundation Slab
Sewer Public Sewer
Water Public
Architectural Style Transitional
Level or Stories One
Structure Type Drywall,Frame,Stucco,Vinyl Siding
New Construction No
Construction Status Actual
Schools
Elementary Schools Clara Byrd Baker
Middle Schools Berkeley
High Schools Lafayette
Others
HOA Fee Include Association Management,Common Areas,Maintenance Structure,Pool(s),Snow Removal,Trash
Tax ID 47-2-15-0-0804
Ownership Individuals
Security Features Smoke Detector(s)
Financing Conventional
Read Less
Want to know what your home might be worth? Contact us for a FREE valuation!

Our team is ready to help you sell your home for the highest possible price ASAP

Bought with eXp Realty





