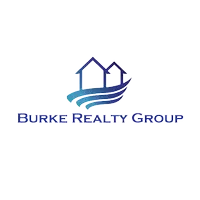$377,600
$350,000
7.9%For more information regarding the value of a property, please contact us for a free consultation.
1800 Verona RD Henrico, VA 23229
4 Beds
3 Baths
2,538 SqFt
Key Details
Sold Price $377,600
Property Type Single Family Home
Sub Type Single Family Residence
Listing Status Sold
Purchase Type For Sale
Square Footage 2,538 sqft
Price per Sqft $148
Subdivision Pinedale Farms
MLS Listing ID 2505084
Sold Date 04/04/25
Style Tri-Level
Bedrooms 4
Full Baths 3
Construction Status Mixed
HOA Y/N No
Abv Grd Liv Area 1,914
Year Built 1961
Annual Tax Amount $3,630
Tax Year 2024
Lot Size 0.335 Acres
Acres 0.3346
Property Sub-Type Single Family Residence
Property Description
Spacious West-End tri-level awaits your imagination to once again realize its full potential! Priced well under current Zestimate AND tax-assessed value for a quick sale! So many possibilities in this 4-Bedroom, 3-Bath traditional tri-level, with a HUGE Master suite addition, above-ground pool & detached shed/workshop OR pool house. Original hardwood flooring in several rooms & original kitchen. Embrace certain retro features, and update others as desired! This home would easily lend itself to an investor renovation - see other neighborhood values! Other ideal possibilities include separate living quarters with separate entrances for an in-law situation or rental with multiple roommates. Convenient West-End location near it all on a corner lot in a quiet neighborhood! Home is being sold as-is.
Location
State VA
County Henrico
Community Pinedale Farms
Area 22 - Henrico
Rooms
Basement Interior Entry, Partial, Walk-Out Access
Interior
Interior Features Bookcases, Built-in Features, Ceiling Fan(s), Separate/Formal Dining Room, Fireplace, Bath in Primary Bedroom, Main Level Primary, Workshop
Heating Electric, Forced Air, Heat Pump, Natural Gas
Cooling Central Air, Heat Pump, Zoned
Flooring Carpet, Ceramic Tile, Vinyl, Wood
Fireplaces Number 1
Fireplaces Type Masonry, Wood Burning
Fireplace Yes
Appliance Built-In Oven, Dishwasher, Disposal, Gas Water Heater
Laundry Washer Hookup, Dryer Hookup
Exterior
Exterior Feature Deck, Storage, Shed, Paved Driveway
Fence Back Yard, Fenced, Privacy, Wood
Pool Above Ground, Fenced, Pool
Roof Type Composition
Porch Deck
Garage No
Building
Lot Description Corner Lot
Story 3
Sewer Public Sewer
Water Public
Architectural Style Tri-Level
Level or Stories Three Or More, Multi/Split
Structure Type Brick,Frame,Vinyl Siding
New Construction No
Construction Status Mixed
Schools
Elementary Schools Jackson Davis
Middle Schools Quioccasin
High Schools Freeman
Others
Tax ID 751-749-7831
Ownership Individuals
Financing Conventional
Read Less
Want to know what your home might be worth? Contact us for a FREE valuation!

Our team is ready to help you sell your home for the highest possible price ASAP

Bought with A Plus Realty and Associates Inc





