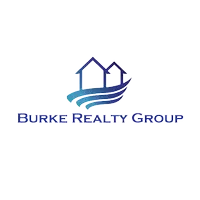$326,000
$325,000
0.3%For more information regarding the value of a property, please contact us for a free consultation.
806 Marbleridge RD Chesterfield, VA 23236
3 Beds
2 Baths
1,159 SqFt
Key Details
Sold Price $326,000
Property Type Single Family Home
Sub Type Single Family Residence
Listing Status Sold
Purchase Type For Sale
Square Footage 1,159 sqft
Price per Sqft $281
Subdivision Heatheridge
MLS Listing ID 2504624
Sold Date 03/31/25
Style Ranch
Bedrooms 3
Full Baths 2
Construction Status Actual
HOA Y/N Yes
Abv Grd Liv Area 1,159
Year Built 1987
Annual Tax Amount $2,201
Tax Year 2024
Lot Size 9,670 Sqft
Acres 0.222
Property Sub-Type Single Family Residence
Property Description
Fully renovated three bedroom two bath home in Heatheridge. New LVP flooring and paint throughout. New kitchen cabinets, countertops, and stainless steel appliances, eat-in Kitchen. Renovated bathrooms. Laundry area off of hallway with washer and dryer. Large family room with fireplace and new sliding doors leading to a large deck. Privacy fenced in backyard. New windows. New siding. New driveway.
Location
State VA
County Chesterfield
Community Heatheridge
Area 62 - Chesterfield
Interior
Interior Features Bedroom on Main Level, Breakfast Area, Fireplace, Main Level Primary
Heating Electric, Forced Air, Heat Pump
Cooling Central Air, Heat Pump
Flooring Vinyl
Fireplaces Number 1
Fireplaces Type Wood Burning
Fireplace Yes
Appliance Dryer, Dishwasher, Electric Water Heater, Disposal, Microwave, Oven, Refrigerator, Stove, Washer
Laundry Washer Hookup, Dryer Hookup
Exterior
Exterior Feature Deck, Storage, Shed, Paved Driveway
Fence Back Yard, Fenced, Privacy
Pool None
Roof Type Asphalt
Porch Rear Porch, Front Porch, Deck
Garage No
Building
Lot Description Dead End, Cul-De-Sac
Story 1
Sewer Public Sewer
Water Public
Architectural Style Ranch
Level or Stories One
Structure Type Drywall,Frame,Vinyl Siding
New Construction No
Construction Status Actual
Schools
Elementary Schools Providence
Middle Schools Providence
High Schools Monacan
Others
Tax ID 745-70-07-24-600-000
Ownership Partnership
Security Features Smoke Detector(s)
Financing Conventional
Read Less
Want to know what your home might be worth? Contact us for a FREE valuation!

Our team is ready to help you sell your home for the highest possible price ASAP

Bought with BHHS PenFed Realty





