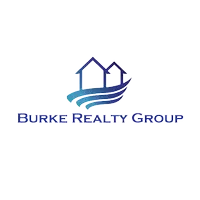$370,000
$375,000
1.3%For more information regarding the value of a property, please contact us for a free consultation.
500 Battersea LN Henrico, VA 23223
4 Beds
3 Baths
1,838 SqFt
Key Details
Sold Price $370,000
Property Type Single Family Home
Sub Type Single Family Residence
Listing Status Sold
Purchase Type For Sale
Square Footage 1,838 sqft
Price per Sqft $201
Subdivision Fairfield Woods
MLS Listing ID 2503752
Sold Date 03/26/25
Style Two Story
Bedrooms 4
Full Baths 2
Half Baths 1
Construction Status Actual
HOA Fees $6/ann
HOA Y/N Yes
Abv Grd Liv Area 1,838
Year Built 2002
Annual Tax Amount $2,426
Tax Year 2024
Lot Size 10,863 Sqft
Acres 0.2494
Property Sub-Type Single Family Residence
Property Description
Welcome to this beautifully updated 4-bedroom, 2.5-bath home in the sought-after Fairfield Woods community! Situated on a huge corner lot, this home offers both style and functionality. Step inside to discover fresh paint, brand-new vinyl flooring on the main level, and new plush carpet upstairs. The modern kitchen is a true showstopper, featuring new countertops, upgraded light fixtures, sleek black & stainless steel appliances, and a spacious island—perfect for bar seating and entertaining!
Enjoy peace of mind with a brand-new roof installed in 2024. Outdoor entertaining is a breeze on the large deck, ideal for gatherings and relaxation. Conveniently located just minutes from I-95 and White Oak Shopping Center, with plenty of nearby shopping and dining options.
All this home is missing is YOU! Schedule your tour today!
Location
State VA
County Henrico
Community Fairfield Woods
Area 42 - Henrico
Rooms
Basement Crawl Space
Interior
Interior Features Bay Window, Ceiling Fan(s), Dining Area, Separate/Formal Dining Room, Double Vanity, Jetted Tub, Laminate Counters, Bath in Primary Bedroom
Heating Heat Pump, Natural Gas
Cooling Central Air
Flooring Partially Carpeted, Vinyl
Appliance Dishwasher, Electric Cooking, Electric Water Heater, Ice Maker, Microwave, Oven, Refrigerator, Stove
Laundry Dryer Hookup
Exterior
Exterior Feature Paved Driveway
Fence None
Pool None
Roof Type Composition
Porch Deck
Garage No
Building
Lot Description Cul-De-Sac
Story 2
Sewer Public Sewer
Water Public
Architectural Style Two Story
Level or Stories Two
Structure Type Drywall,Frame,Vinyl Siding
New Construction No
Construction Status Actual
Schools
Elementary Schools Adams
Middle Schools Fairfield
High Schools Highland Springs
Others
Tax ID 808-725-4013
Ownership Individuals
Security Features Smoke Detector(s)
Financing Conventional
Read Less
Want to know what your home might be worth? Contact us for a FREE valuation!

Our team is ready to help you sell your home for the highest possible price ASAP

Bought with Real Broker LLC





