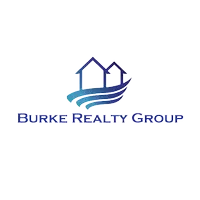$461,000
$420,000
9.8%For more information regarding the value of a property, please contact us for a free consultation.
5725 Bondsor LN Richmond, VA 23225
4 Beds
2 Baths
1,708 SqFt
Key Details
Sold Price $461,000
Property Type Single Family Home
Sub Type Single Family Residence
Listing Status Sold
Purchase Type For Sale
Square Footage 1,708 sqft
Price per Sqft $269
Subdivision Oakhurst
MLS Listing ID 2503759
Sold Date 03/24/25
Style Cape Cod
Bedrooms 4
Full Baths 2
Construction Status Actual
HOA Y/N No
Abv Grd Liv Area 1,708
Year Built 1950
Annual Tax Amount $4,332
Tax Year 2024
Lot Size 0.301 Acres
Acres 0.3013
Property Sub-Type Single Family Residence
Property Description
Move-in ready cape in the much desired Forest Hill location! Walk into your open floor concept with
hardwoods throughout the whole first floor that features a large living room with a brick fireplace
flowing right into your kitchen. The renovated kitchen offers granite countertops, stainless steel
appliances, and an awesome area perfect for an eat-in kitchen or dry bar. Off the living room is
an enclosed porch, perfect for an office. There are two bedrooms with a renovated hall bath
rounding up downstairs. Upstairs you will find the primary suite with a renovated en-suite and a
HUGE walk-in shower. Across the hall is another large bedroom, making this a true four bedroom
home. The backyard is completely fenced in with a HUGE deck great for entertaining. All of this
and more within minutes to breweries, shopping, and restaurants.
Location
State VA
County Richmond City
Community Oakhurst
Area 60 - Richmond
Rooms
Basement Crawl Space
Interior
Interior Features Bedroom on Main Level, Ceiling Fan(s), Dining Area, Granite Counters, Kitchen Island, Recessed Lighting, Cable TV, Walk-In Closet(s)
Heating Electric, Heat Pump
Cooling Electric
Flooring Partially Carpeted, Wood
Fireplaces Number 1
Fireplaces Type Wood Burning
Fireplace Yes
Appliance Dishwasher, Electric Water Heater, Oven, Refrigerator, Stove
Laundry Washer Hookup, Dryer Hookup
Exterior
Exterior Feature Deck, Unpaved Driveway
Fence Fenced, Full
Pool None
Porch Deck
Garage No
Building
Story 2
Sewer Public Sewer
Water Public
Architectural Style Cape Cod
Level or Stories Two
Additional Building Shed(s)
Structure Type Brick,Drywall,Frame
New Construction No
Construction Status Actual
Schools
Elementary Schools Southampton
Middle Schools Lucille Brown
High Schools Huguenot
Others
Tax ID C005-0618-058
Ownership Individuals
Financing Conventional
Read Less
Want to know what your home might be worth? Contact us for a FREE valuation!

Our team is ready to help you sell your home for the highest possible price ASAP

Bought with Real Broker LLC





