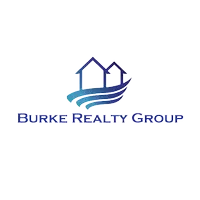$720,012
$775,000
7.1%For more information regarding the value of a property, please contact us for a free consultation.
1501 Libbie AVE Henrico, VA 23226
4 Beds
4 Baths
2,665 SqFt
Key Details
Sold Price $720,012
Property Type Single Family Home
Sub Type Single Family Residence
Listing Status Sold
Purchase Type For Sale
Square Footage 2,665 sqft
Price per Sqft $270
Subdivision Monument Place
MLS Listing ID 2420331
Sold Date 11/04/24
Style Colonial,Two Story
Bedrooms 4
Full Baths 3
Half Baths 1
Construction Status Actual
HOA Y/N No
Year Built 1934
Annual Tax Amount $5,638
Tax Year 2024
Lot Size 0.256 Acres
Acres 0.2557
Property Sub-Type Single Family Residence
Property Description
Stunning brick and slate Colonial in a highly desirable location close to Libbie & Grove. This home exudes the charm of a classic colonial, featuring beautiful hardwood floors, wide molding, high ceilings, and a bright, gracious floor plan. You'll love the spacious living room and formal dining room, both with large bay windows. The gourmet eat-in kitchen boasts gas cooking, a wet bar with a beverage refrigerator, and a huge pantry. The first-floor primary suite offers privacy and a full bath, making it ideal for guests or in-laws. The first level also includes a flex room and home office. Upstairs, you'll find three large, bright bedrooms, including a primary bedroom with two closets and a primary bath with a jetted tub and shower. The walk-up attic is heated and cooled, providing ample storage space or potential for finishing. Outside, the large corner lot features vinyl privacy fence and a detached garage. Entertain on the spacious covered deck overlooking the yard. Additional features include a full basement and a basement-level workshop with cabinets. **Cove Smart security system conveys**
Location
State VA
County Henrico
Community Monument Place
Area 22 - Henrico
Direction Monument to Libbie. House is located on the corner of Libbie and Grace.
Rooms
Basement Full, Walk-Out Access, Sump Pump
Interior
Interior Features Bookcases, Built-in Features, Bay Window, Ceiling Fan(s), Separate/Formal Dining Room, Eat-in Kitchen, High Ceilings, Bath in Primary Bedroom, Main Level Primary, Pantry, Recessed Lighting, Solid Surface Counters, Workshop, Central Vacuum
Heating Forced Air, Natural Gas, Zoned
Cooling Central Air, Zoned
Flooring Ceramic Tile, Slate, Wood
Fireplaces Number 1
Fireplaces Type Decorative, Masonry
Fireplace Yes
Window Features Palladian Window(s),Thermal Windows
Appliance Built-In Oven, Cooktop, Dishwasher, Electric Water Heater, Gas Cooking, Disposal, Range, Wine Cooler, Water Heater
Exterior
Exterior Feature Deck
Parking Features Detached
Garage Spaces 2.0
Fence Back Yard, Privacy, Vinyl, Fenced
Pool None
Community Features Street Lights, Sidewalks
Roof Type Shingle,Slate
Porch Rear Porch, Deck
Garage Yes
Building
Lot Description Corner Lot, Landscaped, Level
Story 2
Sewer Public Sewer
Water Public
Architectural Style Colonial, Two Story
Level or Stories Two
Structure Type Brick
New Construction No
Construction Status Actual
Schools
Elementary Schools Crestview
Middle Schools Tuckahoe
High Schools Freeman
Others
Tax ID 770-737-1487
Ownership Individuals
Financing Cash
Read Less
Want to know what your home might be worth? Contact us for a FREE valuation!

Our team is ready to help you sell your home for the highest possible price ASAP

Bought with Shaheen Ruth Martin & Fonville





