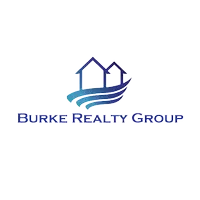$234,500
$229,859
2.0%For more information regarding the value of a property, please contact us for a free consultation.
1840 Red RD Dillwyn, VA 23936
3 Beds
2 Baths
1,326 SqFt
Key Details
Sold Price $234,500
Property Type Single Family Home
Sub Type Single Family Residence
Listing Status Sold
Purchase Type For Sale
Square Footage 1,326 sqft
Price per Sqft $176
MLS Listing ID 2416974
Sold Date 11/01/24
Style Manufactured Home
Bedrooms 3
Full Baths 2
Construction Status Actual
HOA Y/N No
Year Built 2014
Annual Tax Amount $396
Tax Year 2024
Lot Size 4.140 Acres
Acres 4.14
Property Sub-Type Single Family Residence
Property Description
Back on the market by no fault of the owners! Remarkable home at a great price! This well-maintained 2014 home sits on 4+ acres with a short commute to Dillwyn and Farmville. The interior of the home features a spacious living room with a gas fireplace; a large kitchen with an island, dining area, and walk-in pantry; an accommodating primary bedroom with a walk-in closet, and attached bath with a double vanity, jacuzzi tub and shower; two additional bedrooms and hall bath; and a well-sized laundry/mud room. Outdoors you'll find many features including a screened porch, 2 car carport, two sheds, RV hookup with water and electric, generator hookup, fire pit and a large yard to let your imagination or kids run wild! Come see all that this home has to offer and your search for the perfect home may finally be at an end!
Location
State VA
County Buckingham
Area 68 - Buckingham
Rooms
Basement Crawl Space
Interior
Interior Features Bookcases, Built-in Features, Bedroom on Main Level, Ceiling Fan(s), Dining Area, Double Vanity, Fireplace, Kitchen Island, Laminate Counters, Bath in Primary Bedroom, Main Level Primary, Walk-In Closet(s)
Heating Electric, Heat Pump
Cooling Central Air
Flooring Partially Carpeted, Vinyl
Fireplaces Number 1
Fireplaces Type Gas, Insert
Fireplace Yes
Appliance Dishwasher, Electric Water Heater, Oven, Refrigerator
Laundry Washer Hookup, Dryer Hookup
Exterior
Exterior Feature Out Building(s), Porch, Storage, Shed, Unpaved Driveway
Fence None
Pool None
Roof Type Composition
Porch Rear Porch, Front Porch, Screened, Porch
Garage No
Building
Story 1
Sewer Septic Tank
Water Well
Architectural Style Manufactured Home
Level or Stories One
Additional Building Outbuilding, Shed(s), Storage
Structure Type Drywall,Concrete,Vinyl Siding
New Construction No
Construction Status Actual
Schools
Elementary Schools Buckingham
Middle Schools Buckingham
High Schools Buckingham
Others
Tax ID 151-1-9
Ownership Individuals
Financing FHA
Read Less
Want to know what your home might be worth? Contact us for a FREE valuation!

Our team is ready to help you sell your home for the highest possible price ASAP

Bought with Valentine Properties





