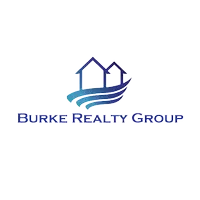$435,000
$460,000
5.4%For more information regarding the value of a property, please contact us for a free consultation.
11403 Yeomans DR Henrico, VA 23238
4 Beds
3 Baths
2,334 SqFt
Key Details
Sold Price $435,000
Property Type Single Family Home
Sub Type Single Family Residence
Listing Status Sold
Purchase Type For Sale
Square Footage 2,334 sqft
Price per Sqft $186
Subdivision Sussex
MLS Listing ID 2413374
Sold Date 07/12/24
Style Colonial,Two Story
Bedrooms 4
Full Baths 2
Half Baths 1
Construction Status Actual
HOA Fees $6/ann
HOA Y/N Yes
Abv Grd Liv Area 2,334
Year Built 1978
Annual Tax Amount $3,565
Tax Year 2024
Lot Size 0.480 Acres
Acres 0.48
Property Sub-Type Single Family Residence
Property Description
This charming single-family home is ready for its new owner. It is situated on a large lot with a wonderful shaded back yard. In a great neighborhood that offers a serene retreat. The home has had many upgrades over the years including remodel bathrooms, New double hung vinyl windows, LVP floor upstairs, new carpet in 2 bedrooms, new electrical panel and many more upgrades. Original Hardwood floors in the family room and formal living room. The first level kitchen features a large peninsula with upgraded Italian quartz for additional seating. The kitchen dining area opens to the rear patio as well as access to the mudroom/laundry. The family room is complete with a wood-burning fireplace for those cold days. Don't miss this.opportunity to purchase under appraised value. The home is Priced for a quick sale!. The home has had a current inspection and shows no major defects..Seller offering 10k towards closing/repairs.
Location
State VA
County Henrico
Community Sussex
Area 22 - Henrico
Interior
Interior Features Bookcases, Built-in Features, Ceiling Fan(s), Separate/Formal Dining Room, Eat-in Kitchen, French Door(s)/Atrium Door(s), Fireplace, Granite Counters, High Speed Internet, Bath in Primary Bedroom, Cable TV, Wired for Data, Walk-In Closet(s)
Heating Electric, Heat Pump
Cooling Central Air
Flooring Partially Carpeted, Tile, Vinyl, Wood
Fireplaces Type Masonry
Fireplace Yes
Appliance Dishwasher, Exhaust Fan, Electric Water Heater, Freezer, Disposal, Microwave, Oven, Refrigerator, Stove
Laundry Washer Hookup, Dryer Hookup
Exterior
Exterior Feature Paved Driveway
Parking Features Attached
Garage Spaces 1.0
Fence Invisible
Pool None
Community Features Home Owners Association
Roof Type Composition
Porch Front Porch
Garage Yes
Building
Story 2
Sewer Public Sewer
Water Public
Architectural Style Colonial, Two Story
Level or Stories Two
Structure Type Brick,Drywall,Frame,Vinyl Siding
New Construction No
Construction Status Actual
Schools
Elementary Schools Pinchbeck
Middle Schools Quioccasin
High Schools Godwin
Others
Tax ID 738-748-1258
Ownership Individuals
Financing Conventional
Read Less
Want to know what your home might be worth? Contact us for a FREE valuation!

Our team is ready to help you sell your home for the highest possible price ASAP

Bought with Chris Woods Realty & Assoc LLC





