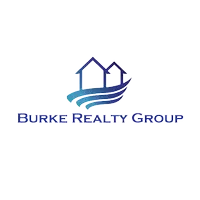$621,500
$565,000
10.0%For more information regarding the value of a property, please contact us for a free consultation.
1809 Harvard RD Richmond, VA 23226
4 Beds
3 Baths
2,563 SqFt
Key Details
Sold Price $621,500
Property Type Single Family Home
Sub Type Single Family Residence
Listing Status Sold
Purchase Type For Sale
Square Footage 2,563 sqft
Price per Sqft $242
Subdivision Crestview
MLS Listing ID 2414870
Sold Date 07/12/24
Style Two Story
Bedrooms 4
Full Baths 2
Half Baths 1
Construction Status Actual
HOA Fees $25/qua
HOA Y/N Yes
Abv Grd Liv Area 2,563
Year Built 2003
Annual Tax Amount $3,961
Tax Year 2023
Lot Size 7,906 Sqft
Acres 0.1815
Property Sub-Type Single Family Residence
Property Description
Wow, this home looks like a million bucks! You'll love the terrific curb appeal that results from combining a new dimensional shingle roof, new light fixtures, pressure washing, and a freshly painted front porch. It's a home to which you'll love welcoming family and friends. Come inside where you're greeted by a fabulous neutral interior palette with the walls painted in the goes with everything color of City Loft. From the foyer, you have views of the sitting room and formal dining room with hardwood floors and arched openings. Across the rear of the home is an enormous kitchen with a center island, large pantry, and breakfast nook that flows into a light-filled family room with new carpeting, a new ceiling fan, and a gas fireplace. The first floor also includes a full-size laundry room with a newer washer/dryer and half bath. Come back to the foyer and head upstairs to an oversized landing from which all the bedrooms are accessible. The spacious primary bedroom includes a huge walk-in closet and luxurious ensuite bath with a freshly painted double vanity, soaking tub, and separate shower. There are three additional generously sized bedrooms with double door closets and overhead light fixtures on this level that share a hall bath with a new vinyl floor and painted vanity. The front bedroom offers access to the finished third floor (office, bedroom, game room, ... - endless options to consider) with a closet and walk-in attic storage. Additional home features - an oversized two-car garage with utility sink, built-in storage, and door opener, a fenced rear yard, low maintenance vinyl siding and windows, and a two-car width paved driveway. A final reminder that the updates include - a new dimensional shingle roof, freshly painted interior and front porch, new carpeting throughout, and new light fixtures. All appliances convey and the owners will transfer the remainder of their home warranty - approximately 10 months. This incredible opportunity won't last long so don't delay - showings begin on June 14th.
Location
State VA
County Henrico
Community Crestview
Area 22 - Henrico
Direction Horsepen Road to Harvard Road
Rooms
Basement Crawl Space
Interior
Interior Features Breakfast Area, Separate/Formal Dining Room, Double Vanity, Eat-in Kitchen, Fireplace, Garden Tub/Roman Tub, Kitchen Island, Bath in Primary Bedroom, Pantry, Recessed Lighting, Walk-In Closet(s)
Heating Forced Air, Natural Gas
Cooling Central Air
Flooring Carpet, Vinyl, Wood
Fireplaces Number 1
Fireplaces Type Gas, Vented
Fireplace Yes
Appliance Dryer, Dishwasher, Electric Water Heater, Gas Cooking, Disposal, Refrigerator, Stove, Washer
Laundry Washer Hookup, Dryer Hookup
Exterior
Exterior Feature Porch, Paved Driveway
Parking Features Attached
Garage Spaces 2.0
Fence Back Yard, Privacy, Fenced
Pool None
Community Features Home Owners Association
Porch Front Porch, Porch
Garage Yes
Building
Lot Description Level
Sewer Public Sewer
Water Public
Architectural Style Two Story
Structure Type Brick,Drywall,Frame,Vinyl Siding
New Construction No
Construction Status Actual
Schools
Elementary Schools Crestview
Middle Schools Tuckahoe
High Schools Freeman
Others
Tax ID 764-743-7552
Ownership Individuals
Security Features Security System,Smoke Detector(s)
Financing Conventional
Read Less
Want to know what your home might be worth? Contact us for a FREE valuation!

Our team is ready to help you sell your home for the highest possible price ASAP

Bought with Shaheen Ruth Martin & Fonville





