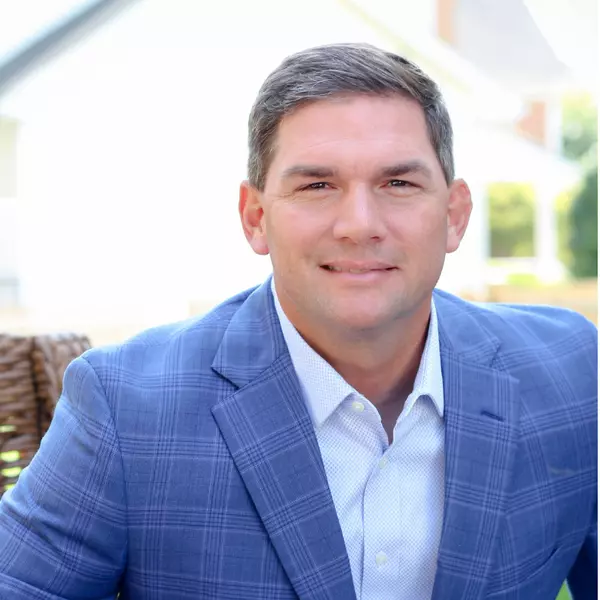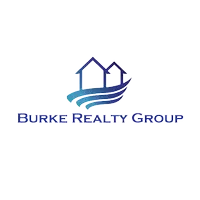$570,000
$549,950
3.6%For more information regarding the value of a property, please contact us for a free consultation.
8088 Perrincrest PL Mechanicsville, VA 23116
4 Beds
3 Baths
2,436 SqFt
Key Details
Sold Price $570,000
Property Type Single Family Home
Sub Type Single Family Residence
Listing Status Sold
Purchase Type For Sale
Square Footage 2,436 sqft
Price per Sqft $233
Subdivision Berkeley Forest
MLS Listing ID 2410793
Sold Date 06/28/24
Style Ranch,Transitional
Bedrooms 4
Full Baths 2
Half Baths 1
Construction Status Actual
HOA Fees $10/ann
HOA Y/N Yes
Abv Grd Liv Area 2,436
Year Built 1997
Annual Tax Amount $3,481
Tax Year 2023
Lot Size 0.313 Acres
Acres 0.313
Property Sub-Type Single Family Residence
Property Description
This stunning brick ranch transitional is a true gem, boasting exquisite features and modern elegance. Step inside to discover a bright and airy living space adorned with 9ft ceilings throughout the first floor, vaulted ceilings, and hand scrapped acacia floors throughout the living areas downstairs. The heart of this home lies in its gourmet kitchen, where sleek white cabinets, accompanied by stainless appliances, and luxurious granite countertops create a perfect blend of style and functionality. The family room appointed with gas fireplace has an open feel while conveniently located in the center of the home. The dining room features picture frame molding, 3-member crown molding and chair rail runs along the walls, a subtle yet striking detail that adds both style and functionality to the room. The office welcomes you to a sanctuary of productivity, with natural light and beautiful white built-in bookcases. The primary bedroom located on the first floor is the ultimate retreat for comfort and relaxation featuring 3-member crown and two walk-in closets leading you into your primary bath. Indulge in tranquility in the renovated primary bathroom, featuring a sumptuous soaking tub and a separate glass shower. The split bedroom plan offers two more large bedrooms located on the other side of the home that share a renovated hall bath with quartz countertop. Bedroom 4 is located upstairs with its own staircase for privacy. The two-car garage is huge and offer tons of additional storage space with built in shelving. As day turns to night, automatic outdoor accent lighting illuminates the front facade. Enjoy in the convenience of front and rear yard irrigation, ensuring lush green grass and vibrant landscaping year-round. Step onto the rear deck and feel the gentle summer breeze as you sip your morning coffee. For added convenience, a storage shed provides ample space to store outdoor equipment and gardening essentials. REPLACED roof 3 years, both heat pumps 5-6 years, tankless water heater 2 years.
Location
State VA
County Hanover
Community Berkeley Forest
Area 44 - Hanover
Direction Rt. 301N, Right on Shady Grove Rd. Left on Studley Rd. Left on Wyattwood. Home on corner of Wyattwood and Perrincrest Place.
Rooms
Basement Crawl Space
Interior
Interior Features Bedroom on Main Level, Ceiling Fan(s), Eat-in Kitchen, Fireplace, Granite Counters, High Ceilings, Bath in Primary Bedroom, Main Level Primary, Walk-In Closet(s)
Heating Electric, Heat Pump, Zoned
Cooling Central Air
Flooring Partially Carpeted, Tile, Wood
Fireplaces Number 1
Fireplaces Type Gas
Fireplace Yes
Appliance Dishwasher, Propane Water Heater, Smooth Cooktop, Stove, Tankless Water Heater
Laundry Washer Hookup, Dryer Hookup
Exterior
Exterior Feature Deck, Sprinkler/Irrigation, Storage, Shed, Paved Driveway
Parking Features Attached
Garage Spaces 2.0
Fence Back Yard, Fenced
Pool None
Porch Rear Porch, Deck
Garage Yes
Building
Lot Description Cul-De-Sac
Story 1
Sewer Public Sewer
Water Public
Architectural Style Ranch, Transitional
Level or Stories One
Structure Type Brick,Drywall,Frame,Vinyl Siding
New Construction No
Construction Status Actual
Schools
Elementary Schools Washington Henry
Middle Schools Chickahominy
High Schools Atlee
Others
Tax ID 8706-84-0255
Ownership Individuals
Financing Conventional
Read Less
Want to know what your home might be worth? Contact us for a FREE valuation!

Our team is ready to help you sell your home for the highest possible price ASAP

Bought with Long & Foster REALTORS





