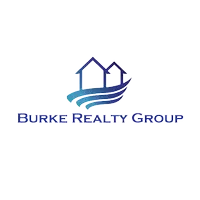$715,000
$645,000
10.9%For more information regarding the value of a property, please contact us for a free consultation.
3725 Milshire PL Henrico, VA 23233
4 Beds
3 Baths
2,674 SqFt
Key Details
Sold Price $715,000
Property Type Single Family Home
Sub Type Single Family Residence
Listing Status Sold
Purchase Type For Sale
Square Footage 2,674 sqft
Price per Sqft $267
Subdivision Milhaven
MLS Listing ID 2400395
Sold Date 02/29/24
Style Two Story,Transitional
Bedrooms 4
Full Baths 2
Half Baths 1
Construction Status Actual
HOA Fees $16/ann
HOA Y/N Yes
Abv Grd Liv Area 2,674
Year Built 1995
Annual Tax Amount $4,559
Tax Year 2023
Lot Size 0.396 Acres
Acres 0.3962
Property Sub-Type Single Family Residence
Property Description
If you are looking for a fabulous move in ready home that you can move into quickly with all of the upgrades you've been dreaming of and also want it perfectly situated on a fenced cul-de-sac lot, you just found it!! This fantastic home invites you in to a warm and gracious interior starting with the two story foyer that leads to the office/sitting room and the formal dining room! The open floor plan, with 9 foot ceilings, hardwood floors, and plantations shutters, flows to the family room with cozy gas fireplace, and the stunning renovated kitchen (its okay to stop for a few minutes to take it all in) with a gorgeous island, floor to ceiling pantry cabinets with pull-outs, additional beverage center, granite counters, pendant lighting, breakfast area, and stainless appliances. The attention to detail in all of the upgrades and fixtures is outstanding. Off the kitchen you'll find a spacious laundry/mud room with storage closet and built ins to always feel like you're organized and ready for the day! There is also a well placed, updated powder room! You'll enjoy the view of your spacious, private wooded back yard while enjoying the vaulted screened porch, deck, or from the paver patio! Upstairs you'll find the owners suite with private sitting room/study, and a spa bath with new double vanities, private water closet, and separate tub/shower. There are also three more spacious bedrooms, all with laminate flooring, and an updated full bath in the hall! In addition to the 2 car garage (with new door) and exterior shed, there's tons of storage space in the walk up attic! Also featuring vinyl replacement windows, low maintenance vinyl siding, new roof in 2018, paver patio in 2021, new hvacs and new ductwork in 2019/2022, Encapsulated/conditioned crawl in 2022, new LVP flooring upstairs in 2022, new reverse osmosis water system in 2022, and updated bathrooms in 2023! Come on over and check it out for yourself, this one won't last!
Location
State VA
County Henrico
Community Milhaven
Area 22 - Henrico
Direction Broad Street westbound to left on Gayton, right on Causeway, right on Milview, right on Milshire Place
Interior
Interior Features Breakfast Area, Bay Window, Ceiling Fan(s), Dining Area, Separate/Formal Dining Room, Double Vanity, French Door(s)/Atrium Door(s), Fireplace, Granite Counters, High Ceilings, High Speed Internet, Jetted Tub, Pantry, Recessed Lighting, Wired for Data, Walk-In Closet(s)
Heating Electric, Forced Air, Heat Pump, Multi-Fuel, Natural Gas, Zoned
Cooling Zoned
Flooring Ceramic Tile, Vinyl, Wood
Fireplaces Number 1
Fireplaces Type Gas
Fireplace Yes
Appliance Dishwasher, Gas Cooking, Disposal, Gas Water Heater, Microwave, Refrigerator
Exterior
Exterior Feature Deck, Paved Driveway
Parking Features Attached
Garage Spaces 2.0
Fence None
Pool None
Community Features Home Owners Association
Porch Screened, Deck
Garage Yes
Building
Lot Description Cul-De-Sac
Story 2
Sewer Public Sewer
Water Public
Architectural Style Two Story, Transitional
Level or Stories Two
Structure Type Drywall,Frame,Vinyl Siding
New Construction No
Construction Status Actual
Schools
Elementary Schools Nuckols Farm
Middle Schools Short Pump
High Schools Deep Run
Others
HOA Fee Include Common Areas
Tax ID 728-758-4593
Ownership Individuals
Financing Conventional
Read Less
Want to know what your home might be worth? Contact us for a FREE valuation!

Our team is ready to help you sell your home for the highest possible price ASAP

Bought with Long & Foster REALTORS1





