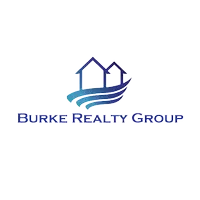$485,000
$489,950
1.0%For more information regarding the value of a property, please contact us for a free consultation.
10912 John Cussons DR Glen Allen, VA 23060
4 Beds
4 Baths
2,646 SqFt
Key Details
Sold Price $485,000
Property Type Single Family Home
Sub Type Single Family Residence
Listing Status Sold
Purchase Type For Sale
Square Footage 2,646 sqft
Price per Sqft $183
Subdivision Deer Springs
MLS Listing ID 2327941
Sold Date 02/20/24
Style Colonial,Two Story
Bedrooms 4
Full Baths 3
Half Baths 1
Construction Status Actual
HOA Fees $5/ann
HOA Y/N Yes
Abv Grd Liv Area 2,646
Year Built 1990
Annual Tax Amount $3,846
Tax Year 2023
Lot Size 0.315 Acres
Acres 0.3153
Property Sub-Type Single Family Residence
Property Description
Welcome to 10912 John Cussons Dr. The home has 2,646 square feet of living space, including four bedrooms and 3 1/2 bathrooms. The home has been freshly painted throughout and is ready for you to move in. On the first floor you will find formal living and dining rooms as you enter through the foyer. Your eat-in kitchen includes a pantry, granite counter-tops, and stainless steel appliances. The kitchen leads into a spacious family room that has a gas fireplace, skylights, and hardwood floors. The over sized laundry room has outdoor access to the deck, with a rear stairwell to the second floor. You will find four spacious bedrooms on the second floor, with a Primary Bedroom that has a walk-in closet and attached primary bath. There is an additional room (previously used as an additional closet) that also has an attached full bath. The home also has an attached 2-car garage and a carport. Other features inlcude: newer roof (less than five years), an Aquatherm HVAC unit in the garage, Generac Generator, close proximity to Short Pump/Virginia Centery Commons, Highly rated HCPS Schools, ONE Owner. Don't miss your opportunity to view this wonderful home!
Location
State VA
County Henrico
Community Deer Springs
Area 34 - Henrico
Direction Mountain Road to John Cussons. House is on the left. GPS
Rooms
Basement Crawl Space
Interior
Interior Features Dining Area, Separate/Formal Dining Room, Double Vanity, Eat-in Kitchen, Fireplace, Granite Counters, Pantry, Skylights
Heating Electric, Natural Gas, Zoned
Cooling Central Air, Zoned
Flooring Laminate, Partially Carpeted, Wood
Fireplaces Number 1
Fireplaces Type Gas
Fireplace Yes
Window Features Skylight(s)
Appliance Gas Water Heater
Exterior
Exterior Feature Deck, Paved Driveway
Parking Features Attached
Garage Spaces 2.0
Fence Back Yard, Partial
Pool None
Roof Type Composition,Shingle
Porch Rear Porch, Deck
Garage Yes
Building
Story 2
Sewer Public Sewer
Water Public
Architectural Style Colonial, Two Story
Level or Stories Two
Additional Building Shed(s)
Structure Type Brick,Drywall,Frame,Vinyl Siding
New Construction No
Construction Status Actual
Schools
Elementary Schools Glen Allen
Middle Schools Hungary Creek
High Schools Glen Allen
Others
HOA Fee Include Common Areas
Tax ID 770-769-7462
Ownership Individuals
Financing Conventional
Read Less
Want to know what your home might be worth? Contact us for a FREE valuation!

Our team is ready to help you sell your home for the highest possible price ASAP

Bought with Hometown Realty





