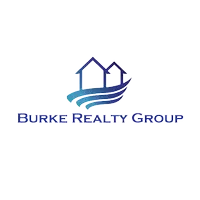$389,950
$389,950
For more information regarding the value of a property, please contact us for a free consultation.
5116 Hunters Meadow PL Henrico, VA 23231
3 Beds
3 Baths
2,046 SqFt
Key Details
Sold Price $389,950
Property Type Single Family Home
Sub Type Single Family Residence
Listing Status Sold
Purchase Type For Sale
Square Footage 2,046 sqft
Price per Sqft $190
Subdivision Hunters Knoll
MLS Listing ID 2327704
Sold Date 12/15/23
Style Craftsman,Two Story
Bedrooms 3
Full Baths 3
Construction Status Actual
HOA Y/N No
Year Built 2019
Annual Tax Amount $3,060
Tax Year 2023
Lot Size 2.267 Acres
Acres 2.267
Property Sub-Type Single Family Residence
Property Description
This Craftsman-style home is a true gem, offering both style and functionality across its two stories and 2000+ square feet of living space. The setting on a 2-acre wooded lot adds a touch of natural beauty and seclusion to the property. Upon entering the home you are greeted by the warmth of (LVP) wood floors that extend throughout the main living areas on the first floor. The kitchen is a standout feature, boasting a well-appointed design with abundant cabinets, stainless steel appliances, granite countertops, a convenient wet bar area, and a pantry for added storage. Heading to the second floor, you'll discover the primary suite along with two additional generously sized bedrooms. The possibilities are endless in the loft area. The home comes equipped with modern conveniences and upgrades that surpass new construction. The 22k whole-home generator, still under warranty, ensures you have uninterrupted power during outages. A water filtration system. UV light air purification systems on both HVAC systems. Smart home technology is integrated, with Nest technology installed for the front door and floodlight. Additionally, the Leaf filter on the gutters for easy maintenance.
Location
State VA
County Henrico
Community Hunters Knoll
Area 40 - Henrico
Direction Rt. 5 to Turner Rd., right onto Darbytown Rd.,Right onto Bradbury Rd., Left onto Hunter's Knoll Dr., Left onto Hunters Meadow Pl. home will be on the left.
Rooms
Basement Crawl Space
Interior
Interior Features Wet Bar, Dining Area, Separate/Formal Dining Room, Double Vanity, Eat-in Kitchen, Fireplace, Granite Counters, Kitchen Island, Loft, Bath in Primary Bedroom, Pantry, Walk-In Closet(s)
Heating Electric, Heat Pump
Cooling Central Air
Flooring Partially Carpeted, Vinyl
Fireplaces Number 1
Fireplaces Type Gas
Fireplace Yes
Appliance Dishwasher, Electric Water Heater, Microwave, Oven, Refrigerator
Exterior
Exterior Feature Deck, Porch, Storage, Shed, Paved Driveway
Parking Features Attached
Garage Spaces 2.0
Fence None
Pool None
Porch Front Porch, Deck, Porch
Garage Yes
Building
Story 2
Sewer Septic Tank
Water Well
Architectural Style Craftsman, Two Story
Level or Stories Two
Structure Type Brick,Drywall,Frame,Vinyl Siding
New Construction No
Construction Status Actual
Schools
Elementary Schools Mehfoud
Middle Schools Elko
High Schools Varina
Others
Tax ID 839-685-9491
Ownership Individuals
Financing Conventional
Read Less
Want to know what your home might be worth? Contact us for a FREE valuation!

Our team is ready to help you sell your home for the highest possible price ASAP

Bought with Hometown Realty





