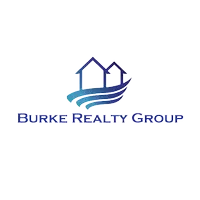$527,500
$550,000
4.1%For more information regarding the value of a property, please contact us for a free consultation.
12851 Knightcross RD Midlothian, VA 23113
4 Beds
3 Baths
2,583 SqFt
Key Details
Sold Price $527,500
Property Type Single Family Home
Sub Type Single Family Residence
Listing Status Sold
Purchase Type For Sale
Square Footage 2,583 sqft
Price per Sqft $204
Subdivision Charter Woods
MLS Listing ID 2316191
Sold Date 08/17/23
Style Contemporary,Ranch
Bedrooms 4
Full Baths 3
Construction Status Actual
HOA Fees $8/ann
HOA Y/N Yes
Year Built 1987
Annual Tax Amount $4,109
Tax Year 2023
Lot Size 0.714 Acres
Acres 0.714
Property Sub-Type Single Family Residence
Property Description
This is a rare find: 4 bedrooms and possible 5th with 3 full baths all on 1 level and wheelchair accessible along this Robious corridor. There are wide doorways and a roll in primary shower. It has 2 primary bedrooms with a full bath attached. You will love this wonderful open layout with vaulted ceilings in the family room and kitchen. The kitchen has been updated (approx 2012) with newer cabinets with soft close drawers & doors, corian countertops and stainless steel appliances. The entire interior has just been painted and new carpet in bedrooms and recreation room. There are 2 pull down floored attics for loads of storage as well as a storage shed. The rear yard is fenced. Location is an understatement when living in the Robious corridor. In today's fast-paced world convenience is everything. This home is only minutes from 288, great shopping, grocery stores, athletic clubs, hospitals & Chesterfield's finest schools and parks.
Location
State VA
County Chesterfield
Community Charter Woods
Area 64 - Chesterfield
Interior
Interior Features Bedroom on Main Level, Ceiling Fan(s), Cathedral Ceiling(s), Eat-in Kitchen, Fireplace, Kitchen Island, Bath in Primary Bedroom, Main Level Primary, Solid Surface Counters, Skylights, Walk-In Closet(s)
Heating Electric, Forced Air, Heat Pump, Natural Gas
Cooling Central Air
Fireplaces Number 1
Fireplaces Type Gas, Stone
Fireplace Yes
Window Features Skylight(s)
Appliance Dryer, Dishwasher, Exhaust Fan, Electric Cooking, Electric Water Heater, Disposal, Refrigerator, Range Hood, Stove, Washer
Laundry Washer Hookup, Dryer Hookup
Exterior
Exterior Feature Paved Driveway
Fence Back Yard, Fenced
Pool None
Community Features Common Grounds/Area
Roof Type Shingle
Handicap Access Accessibility Features, Accessible Full Bath, Accessible Bedroom, Low Threshold Shower, Accessible Doors
Porch Rear Porch, Patio, Stoop
Garage No
Building
Lot Description Corner Lot, Level
Story 1
Foundation Slab
Sewer Public Sewer
Water Public
Architectural Style Contemporary, Ranch
Level or Stories One
Structure Type Drywall,Frame,HardiPlank Type
New Construction No
Construction Status Actual
Schools
Elementary Schools Robious
Middle Schools Robious
High Schools James River
Others
HOA Fee Include Common Areas
Tax ID 732-71-86-51-200-000
Ownership Individuals
Financing Cash
Read Less
Want to know what your home might be worth? Contact us for a FREE valuation!

Our team is ready to help you sell your home for the highest possible price ASAP

Bought with Long & Foster REALTORS

