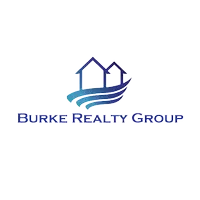$550,000
$515,000
6.8%For more information regarding the value of a property, please contact us for a free consultation.
9192 Wyattwood RD Mechanicsville, VA 23116
4 Beds
3 Baths
2,654 SqFt
Key Details
Sold Price $550,000
Property Type Single Family Home
Sub Type Single Family Residence
Listing Status Sold
Purchase Type For Sale
Square Footage 2,654 sqft
Price per Sqft $207
Subdivision Berkeley Forest
MLS Listing ID 2318238
Sold Date 08/14/23
Style Ranch
Bedrooms 4
Full Baths 2
Half Baths 1
Construction Status Actual
HOA Fees $10/ann
HOA Y/N Yes
Year Built 1998
Annual Tax Amount $3,753
Tax Year 2023
Lot Size 0.311 Acres
Acres 0.311
Property Sub-Type Single Family Residence
Property Description
Discover the epitome of comfortable living in this stunning four bed, two and a half bath residence nestled within the sought-after Berkeley Forest subdivision. With its award-winning schools in Hanover County, this neighborhood provides an ideal setting for all to thrive. As you step inside, you'll be greeted by the warmth and elegance of a thoughtfully designed floor plan. The beauty of this home is accentuated by an abundance of natural light and a seamless flow throughout. Convenience and versatility come together with both attached and detached garages, offering ample space for your vehicles and additional storage needs. The detached garage is a standout feature, boasting a split unit air conditioning system, ensuring your comfort in all seasons. Situated on a generous corner lot with masterful landscaping which adds a touch of serenity and creates an inviting ambiance. On cooler evenings, gather around the natural gas fireplace in the cozy living area, creating memories with loved ones and friends. Property is being sold "as is," presenting a fantastic opportunity for those looking to put their personal touch on the home. We hope you call 9192 Wyattwood Drive home!
Location
State VA
County Hanover
Community Berkeley Forest
Area 44 - Hanover
Rooms
Basement Crawl Space
Interior
Interior Features Bedroom on Main Level, Breakfast Area, Bay Window, Tray Ceiling(s), Ceiling Fan(s), Cathedral Ceiling(s), Dining Area, Separate/Formal Dining Room, Double Vanity, Eat-in Kitchen, French Door(s)/Atrium Door(s), Fireplace, High Ceilings, High Speed Internet, Kitchen Island, Laminate Counters, Bath in Primary Bedroom, Main Level Primary, Pantry, Skylights, Cable TV
Heating Forced Air, Heat Pump, Natural Gas
Cooling Central Air, Heat Pump
Flooring Ceramic Tile, Partially Carpeted, Vinyl
Fireplaces Number 1
Fireplaces Type Gas
Equipment Generator
Fireplace Yes
Window Features Skylight(s),Storm Window(s)
Appliance Cooktop, Dishwasher, Electric Water Heater, Microwave, Oven, Range, Refrigerator
Laundry Washer Hookup, Dryer Hookup
Exterior
Exterior Feature Awning(s), Sprinkler/Irrigation, Lighting, Porch, Paved Driveway
Parking Features Attached
Garage Spaces 3.0
Fence Fenced, Privacy, Vinyl
Pool None
Amenities Available Landscaping
Porch Rear Porch, Front Porch, Patio, Porch
Garage Yes
Building
Lot Description Cul-De-Sac
Story 1
Sewer Public Sewer
Water Public
Architectural Style Ranch
Level or Stories One
Structure Type Block,Drywall,Frame,Stone,Vinyl Siding
New Construction No
Construction Status Actual
Schools
Elementary Schools Washington Henry
Middle Schools Chickahominy
High Schools Atlee
Others
HOA Fee Include Common Areas
Tax ID 8706-84-0093
Ownership Estate
Security Features Smoke Detector(s)
Financing Cash
Special Listing Condition Estate
Read Less
Want to know what your home might be worth? Contact us for a FREE valuation!

Our team is ready to help you sell your home for the highest possible price ASAP

Bought with Open Gate Realty Group





