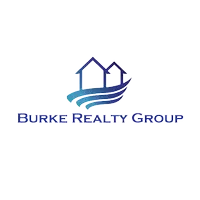$540,000
$544,500
0.8%For more information regarding the value of a property, please contact us for a free consultation.
10901 Spray CT Henrico, VA 23060
4 Beds
3 Baths
2,548 SqFt
Key Details
Sold Price $540,000
Property Type Single Family Home
Sub Type Single Family Residence
Listing Status Sold
Purchase Type For Sale
Square Footage 2,548 sqft
Price per Sqft $211
Subdivision Lexington
MLS Listing ID 2317866
Sold Date 09/28/23
Style Two Story
Bedrooms 4
Full Baths 2
Half Baths 1
Construction Status Actual
HOA Fees $17/ann
HOA Y/N Yes
Year Built 1996
Annual Tax Amount $4,025
Tax Year 2023
Lot Size 9,347 Sqft
Acres 0.2146
Property Sub-Type Single Family Residence
Property Description
Welcome to the good life in the highly sought after Lexington community! This immaculate Glen Allen transitional has it all: open floor plan, chef's kitchen, 9'+ ceilings, numerous bay windows, large corner lot, oversized 2 car garage, and more. Newly renovated w/ hardwoods, paint and plush carpets, this home is ready! Kitchen designed to entertain w/ granite counters, gas stainless cooking, large island, dual sinks, and generous counter seating. Kitchen overlooks your dream outdoors w/ spectacular, massive 2-tier deck w/ pergola, hot tub, patio w/ fire pit and backyard oasis. Relax in the vaulted living room w/ gas fireplace and built in surround sound. Deluxe and spacious vaulted primary suite w/ 2 large walk-in closets w/ custom shelving, reading nook and spa bath. 3 additional large bedrooms, a full hall bath, laundry room area, and sizeable walk-up attic round out the 2nd floor. This one-of-a-kind home is in prime location within the community being on an oversized lot overlooking the well-kept common area. Conveniently located near Innsbrook and Short Pump entertainment. Elementary school and park are just a short sidewalk stroll away. This home won't last - hurry to see it!
Location
State VA
County Henrico
Community Lexington
Area 34 - Henrico
Direction Use GPS
Rooms
Basement Crawl Space
Interior
Interior Features Tray Ceiling(s), Ceiling Fan(s), Dining Area, Separate/Formal Dining Room, Double Vanity, Eat-in Kitchen, Granite Counters, Garden Tub/Roman Tub, High Ceilings, High Speed Internet, Pantry, Cable TV, Wired for Data, Walk-In Closet(s)
Heating Forced Air, Natural Gas
Cooling Central Air
Flooring Partially Carpeted, Tile, Wood
Appliance Dishwasher, Gas Water Heater
Laundry Washer Hookup, Dryer Hookup
Exterior
Exterior Feature Deck, Porch, Paved Driveway
Parking Features Attached
Garage Spaces 2.0
Fence Fenced, Partial
Pool None
Community Features Home Owners Association
Roof Type Shingle
Topography Level
Porch Front Porch, Deck, Porch
Garage Yes
Building
Lot Description Level
Story 2
Sewer Public Sewer
Water Public
Architectural Style Two Story
Level or Stories Two
Structure Type Drywall,Frame,Vinyl Siding
New Construction No
Construction Status Actual
Schools
Elementary Schools Springfield Park
Middle Schools Holman
High Schools Glen Allen
Others
Tax ID 751-761-3698
Ownership Individuals
Financing Conventional
Read Less
Want to know what your home might be worth? Contact us for a FREE valuation!

Our team is ready to help you sell your home for the highest possible price ASAP

Bought with NextHome Integrity Realty

