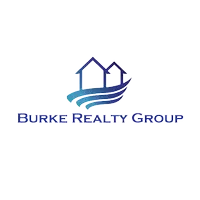$380,000
$349,500
8.7%For more information regarding the value of a property, please contact us for a free consultation.
1425 St Thomas DR Chesterfield, VA 23114
3 Beds
2 Baths
1,526 SqFt
Key Details
Sold Price $380,000
Property Type Single Family Home
Sub Type Single Family Residence
Listing Status Sold
Purchase Type For Sale
Square Footage 1,526 sqft
Price per Sqft $249
Subdivision Paget
MLS Listing ID 2316614
Sold Date 08/14/23
Style Ranch
Bedrooms 3
Full Baths 2
Construction Status Actual
HOA Fees $32/ann
HOA Y/N Yes
Year Built 1998
Annual Tax Amount $2,769
Tax Year 2022
Lot Size 7,361 Sqft
Acres 0.169
Property Sub-Type Single Family Residence
Property Description
Paget is a quiet Lakefront Community offering one floor living, 3 Bedrooms, 2 full baths and a BEAUTIFUL screened porch overlooking lush landscaping for total privacy. The spacious Primary BR offers an en-suite bath and a large walk-in closet. This home features a two car garage, sprinkler system and a conditioned crawl space. Gas furnace (2023), Roof (2017), A/C and water heater (2016). There is private access to the community lake which allows for a host of activities and a dock for morning coffee and relaxation. This home is conveniently located to 288 and loads of shopping!
Location
State VA
County Chesterfield
Community Paget
Area 62 - Chesterfield
Rooms
Basement Crawl Space
Interior
Interior Features Breakfast Area, Ceiling Fan(s), Dining Area, Fireplace, Laminate Counters, Main Level Primary, Pantry, Walk-In Closet(s)
Heating Forced Air, Natural Gas
Cooling Central Air
Flooring Carpet, Linoleum, Wood
Fireplaces Number 1
Fireplaces Type Gas
Fireplace Yes
Appliance Gas Water Heater
Exterior
Exterior Feature Sprinkler/Irrigation, Porch
Parking Features Attached
Garage Spaces 2.0
Fence None
Pool None
Roof Type Composition
Porch Screened, Porch
Garage Yes
Building
Story 1
Sewer Public Sewer
Water Public
Architectural Style Ranch
Level or Stories One
Structure Type Brick,Drywall,Frame,Vinyl Siding
New Construction No
Construction Status Actual
Schools
Elementary Schools Evergreen
Middle Schools Midlothian
High Schools Midlothian
Others
HOA Fee Include Common Areas
Tax ID 734-69-49-27-400-000
Ownership Individuals
Financing Cash
Read Less
Want to know what your home might be worth? Contact us for a FREE valuation!

Our team is ready to help you sell your home for the highest possible price ASAP

Bought with Napier REALTORS ERA

