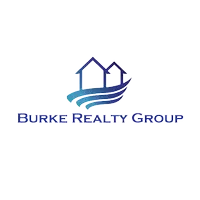$875,000
$898,950
2.7%For more information regarding the value of a property, please contact us for a free consultation.
12200 Ascot Glen CT Henrico, VA 23059
5 Beds
4 Baths
3,970 SqFt
Key Details
Sold Price $875,000
Property Type Single Family Home
Sub Type Single Family Residence
Listing Status Sold
Purchase Type For Sale
Square Footage 3,970 sqft
Price per Sqft $220
Subdivision Ascot Glen Wyndham
MLS Listing ID 2213377
Sold Date 06/24/22
Style Transitional
Bedrooms 5
Full Baths 3
Half Baths 1
Construction Status Actual
HOA Fees $73/qua
HOA Y/N Yes
Year Built 1996
Annual Tax Amount $5,478
Tax Year 2021
Lot Size 0.357 Acres
Acres 0.3568
Property Sub-Type Single Family Residence
Property Description
Welcome home to 12200 Ascot Glen Ct! This stunning 5 bed 3.5 bath corner lot home, located within desirable Wyndham, is completely loaded with upgrades & has undergone an entire home renovation! Upon entering, you will discover your dream home with a 2-story foyer, gorgeous hardwood floors, crown moldings, transom windows, & modern light fixtures! The spacious living room leads you directly to the spectacular family room w/ gas FP, Quartzite hearth/subway/marble tile, surrounded by beautiful built-ins and a custom California walnut accent wall. The living area flows into the chef-inspired kitchen with top of the line SS appliances, Sub-Zero refrigerator, silestone, granite, cabinet concealing a full size pantry, wine fridge, double oven, island with bar seating, all with direct access to the newly screened in deck! Upstairs you will find the primary bedroom w/ luxurious ensuite with custom California walnut door & vanity, marble tile, Kohler cast-iron tub, travertine counters, & 2 generous WICs! The 2nd floor is completed w/ a loft with newly added reading-nook, 3 large BRs, 2 J&J baths, & upgraded laundry room. The incredible 3rd level offers a gym, hang-out-space, & home office!
Location
State VA
County Henrico
Community Ascot Glen Wyndham
Area 34 - Henrico
Direction Nuckols Rd west to Pouncey Tract west toward Wyndham rear entrance. Right on Old Wyndham Dr., 2nd left onto Ascot Glen Dr. Home is in 1st cul-de-sac on left.
Rooms
Basement Crawl Space
Interior
Interior Features Bookcases, Built-in Features, Breakfast Area, Bay Window, Tray Ceiling(s), Ceiling Fan(s), Dining Area, Separate/Formal Dining Room, Double Vanity, Eat-in Kitchen, Granite Counters, High Ceilings, Kitchen Island, Loft, Bath in Primary Bedroom, Pantry, Recessed Lighting, Walk-In Closet(s), Window Treatments, Central Vacuum
Heating Electric, Natural Gas, Zoned
Cooling Central Air, Zoned
Flooring Ceramic Tile, Marble, Wood
Fireplaces Number 1
Fireplaces Type Gas
Fireplace Yes
Window Features Palladian Window(s),Window Treatments
Appliance Double Oven, Dishwasher, Gas Cooking, Disposal, Gas Water Heater, Microwave, Wine Cooler
Exterior
Exterior Feature Deck, Sprinkler/Irrigation, Lighting
Parking Features Attached
Garage Spaces 3.0
Fence Back Yard, Fenced
Pool Pool, Community
Community Features Basketball Court, Common Grounds/Area, Clubhouse, Community Pool, Home Owners Association, Lake, Playground, Park, Pond, Pool, Tennis Court(s), Trails/Paths
Amenities Available Management
Roof Type Composition
Porch Rear Porch, Screened, Deck
Garage Yes
Building
Sewer Public Sewer
Water Public
Architectural Style Transitional
Level or Stories Two and One Half
Structure Type Brick,Drywall,Frame,HardiPlank Type
New Construction No
Construction Status Actual
Schools
Elementary Schools Shady Grove
Middle Schools Short Pump
High Schools Deep Run
Others
HOA Fee Include Clubhouse,Common Areas,Pool(s),Recreation Facilities,Trash
Tax ID 735-777-8846
Ownership Other
Financing Conventional
Special Listing Condition Other
Read Less
Want to know what your home might be worth? Contact us for a FREE valuation!

Our team is ready to help you sell your home for the highest possible price ASAP

Bought with RE/MAX Commonwealth

