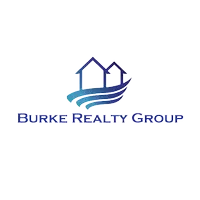$619,000
$629,000
1.6%For more information regarding the value of a property, please contact us for a free consultation.
13464 Poplar Valley PL Ashland, VA 23005
5 Beds
4 Baths
2,926 SqFt
Key Details
Sold Price $619,000
Property Type Single Family Home
Sub Type Single Family Residence
Listing Status Sold
Purchase Type For Sale
Square Footage 2,926 sqft
Price per Sqft $211
Subdivision Falling Creek Estates
MLS Listing ID 2130978
Sold Date 01/28/22
Style Craftsman,Custom,Two Story
Bedrooms 5
Full Baths 3
Half Baths 1
Construction Status Actual
HOA Fees $41/ann
HOA Y/N Yes
Year Built 2018
Annual Tax Amount $4,122
Tax Year 2021
Lot Size 1.090 Acres
Acres 1.09
Property Sub-Type Single Family Residence
Property Description
Stunning Craftsman Home located just outside the Town of Ashland! Home is nestled on 1.09 acres, buffered by conservation land, creating privacy and convenience for this custom build that was originally built in 2018 by J.D. Goodman Builders. Featuring an open floor plan with gorgeous open family room that has a cathedral ceiling, gas fireplace with stone surround, and open stairway & balcony with wrought iron rails. The spacious kitchen, perfect for entertaining, has a huge island with granite counter tops and ceramic farm house sink, a large 9x6 pantry, white Craftsman cabinets, & stainless steel appliances. First floor master bedroom is very spacious with custom barn door leading to master bathroom with walk in closet, glass shower and beautiful tile. Screened porch access from master bedroom and living room, perfect for relaxing and enjoying the peaceful setting. Second floor features 4 bedrooms with 2 full bathrooms and plenty of closet space. High speed Comcast internet is available! Custom landscaping around home for easy maintenance and custom stamped concrete walkway with spacious front porch.
Location
State VA
County Hanover
Community Falling Creek Estates
Area 36 - Hanover
Direction I95 to Ashland Exit, Route 54 through Town of Ashland, to Falling Creek Estates, on Left. First house on the left.
Interior
Interior Features Bedroom on Main Level, Granite Counters, High Ceilings
Heating Electric, Heat Pump, Propane, Zoned
Cooling Electric, Heat Pump, Zoned
Flooring Carpet, Ceramic Tile, Wood
Fireplaces Type Gas, Stone, Vented
Fireplace Yes
Appliance Propane Water Heater, Tankless Water Heater
Exterior
Exterior Feature Porch, Paved Driveway
Parking Features Attached
Garage Spaces 2.0
Fence None
Pool None
Community Features Trails/Paths
Roof Type Shingle
Porch Rear Porch, Front Porch, Porch
Garage Yes
Building
Story 2
Sewer Septic Tank
Water Well
Architectural Style Craftsman, Custom, Two Story
Level or Stories Two
Structure Type Drywall,Frame,Stone,Vinyl Siding
New Construction No
Construction Status Actual
Schools
Elementary Schools Henry Clay
Middle Schools Liberty
High Schools Patrick Henry
Others
HOA Fee Include Common Areas
Tax ID 7860-66-8282
Ownership Individuals
Financing Cash
Read Less
Want to know what your home might be worth? Contact us for a FREE valuation!

Our team is ready to help you sell your home for the highest possible price ASAP

Bought with Long & Foster REALTORS





