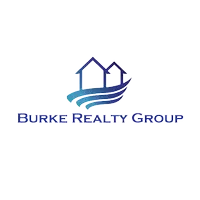$428,000
$400,000
7.0%For more information regarding the value of a property, please contact us for a free consultation.
1721 Logwood CIR Richmond, VA 23238
3 Beds
3 Baths
2,007 SqFt
Key Details
Sold Price $428,000
Property Type Townhouse
Sub Type Townhouse
Listing Status Sold
Purchase Type For Sale
Square Footage 2,007 sqft
Price per Sqft $213
Subdivision Gayton Forest Townhouses
MLS Listing ID 2304264
Sold Date 04/12/23
Style Two Story,Transitional
Bedrooms 3
Full Baths 2
Half Baths 1
Construction Status Actual
HOA Fees $350/mo
HOA Y/N Yes
Year Built 1988
Annual Tax Amount $2,538
Tax Year 2022
Lot Size 3,802 Sqft
Acres 0.0873
Property Sub-Type Townhouse
Property Description
Welcome to 1721 Logwood Cir, a stunning, recently renovated home that offers a perfect blend of modern and classic design. With 3 spacious bedrooms and 2.5 baths, this home is perfect for families or those who love to entertain. The interior of the home has been updated with new luxury vinyl flooring, fresh paint, and modern fixtures. The kitchen features new stainless steel appliances, granite countertops, and stylish finishes. The spacious living room is filled with natural light and has a cozy fireplace. The bedrooms all offer ample closet space and fresh paint. The home is set up for one level living with a master bedroom suite on the 1st floor. This room features a private bathroom with a gorgeous walk-in shower with seat and walk-in closets. The bathrooms have been updated with new tile, vanities, and fixtures. The exterior of the home features a large deck, perfect for outdoor entertaining and a 1-car garage. This home boasts a new roof, new HVAC, and new water heater for added peace of mind. Located in a quiet and desirable neighborhood, this home is just a short distance from local shops, restaurants, and parks. Don't miss the opportunity to make this stunning home yours!
Location
State VA
County Henrico
Community Gayton Forest Townhouses
Area 22 - Henrico
Direction Take Pump Road to Falconbridge to Buttonwood to Logwood Circle
Rooms
Basement Crawl Space
Interior
Heating Electric, Heat Pump
Cooling Central Air, Heat Pump
Flooring Tile, Vinyl, Wood
Fireplaces Number 1
Fireplaces Type Masonry, Wood Burning
Fireplace Yes
Appliance Electric Water Heater
Exterior
Parking Features Attached
Garage Spaces 1.0
Pool None
Roof Type Composition
Garage Yes
Building
Story 2
Sewer Public Sewer
Water Public
Architectural Style Two Story, Transitional
Level or Stories Two
Structure Type Brick,Frame,Wood Siding
New Construction No
Construction Status Actual
Schools
Elementary Schools Pemberton
Middle Schools Quioccasin
High Schools Godwin
Others
HOA Fee Include Association Management,Common Areas,Maintenance Grounds,Maintenance Structure,Snow Removal,Trash
Tax ID 743-747-2548
Ownership Individuals
Financing Cash
Read Less
Want to know what your home might be worth? Contact us for a FREE valuation!

Our team is ready to help you sell your home for the highest possible price ASAP

Bought with BHHS PenFed Realty





