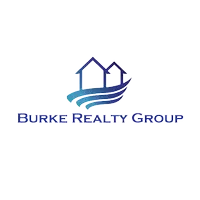$430,000
$425,000
1.2%For more information regarding the value of a property, please contact us for a free consultation.
8301 Summer Walk Mechanicsville, VA 23116
4 Beds
3 Baths
2,472 SqFt
Key Details
Sold Price $430,000
Property Type Single Family Home
Sub Type Single Family Residence
Listing Status Sold
Purchase Type For Sale
Square Footage 2,472 sqft
Price per Sqft $173
Subdivision Summer Walk
MLS Listing ID 2301720
Sold Date 03/17/23
Style Colonial
Bedrooms 4
Full Baths 2
Half Baths 1
Construction Status Actual
HOA Fees $31/ann
HOA Y/N Yes
Year Built 1989
Annual Tax Amount $2,605
Tax Year 2022
Lot Size 0.357 Acres
Acres 0.357
Property Sub-Type Single Family Residence
Property Description
Welcome Home to Summer Walk! Don't miss this opportunity to get into the sought-after Atlee High School district. This 4 bedroom, 2.5 bath home features hardwoods downstairs, a brick wood burning f/p, chair railing in the dining room and family room, and a recently renovated kitchen with granite counters, white cabinets, tile backsplash, and a bay window looking out over the wooded backyard. The first floor layout includes kitchen, formal dining, family room, and a sunroom letting in plenty of light. The second level boasts a spacious Owner's Suite with walk-in closet and attached bath, as well as 3 additional spacious bedrooms. It sits on a beautiful, wooded lot.
Location
State VA
County Hanover
Community Summer Walk
Area 44 - Hanover
Direction GPS.
Rooms
Basement Crawl Space
Interior
Interior Features Breakfast Area, Bay Window, Ceiling Fan(s), Separate/Formal Dining Room, Double Vanity, Eat-in Kitchen, Granite Counters, Skylights, Walk-In Closet(s)
Heating Electric, Heat Pump, Zoned
Cooling Heat Pump, Zoned
Flooring Carpet, Ceramic Tile, Wood
Fireplaces Number 1
Fireplaces Type Masonry, Wood Burning
Fireplace Yes
Window Features Skylight(s)
Appliance Dishwasher, Electric Water Heater, Disposal, Microwave, Oven, Refrigerator, Stove
Exterior
Exterior Feature Deck, Porch
Parking Features Attached
Garage Spaces 1.0
Fence None
Pool None
Community Features Lake, Pond
Roof Type Composition,Shingle
Porch Front Porch, Deck, Porch
Garage Yes
Building
Story 2
Sewer Public Sewer
Water Public
Architectural Style Colonial
Level or Stories Two
Structure Type Drywall,Frame,Vinyl Siding
New Construction No
Construction Status Actual
Schools
Elementary Schools Washington Henry
Middle Schools Chickahominy
High Schools Atlee
Others
HOA Fee Include Association Management,Common Areas
Tax ID 8705-35-9047
Ownership Individuals
Financing Conventional
Read Less
Want to know what your home might be worth? Contact us for a FREE valuation!

Our team is ready to help you sell your home for the highest possible price ASAP

Bought with The Steele Group





