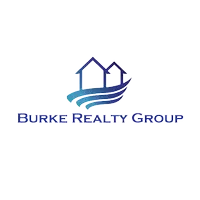$390,000
$394,950
1.3%For more information regarding the value of a property, please contact us for a free consultation.
5507 Chestnut Bluff RD Midlothian, VA 23112
3 Beds
3 Baths
2,440 SqFt
Key Details
Sold Price $390,000
Property Type Single Family Home
Sub Type Single Family Residence
Listing Status Sold
Purchase Type For Sale
Square Footage 2,440 sqft
Price per Sqft $159
Subdivision Chestnut Bluff
MLS Listing ID 2302349
Sold Date 03/24/23
Style Two Story,Transitional
Bedrooms 3
Full Baths 2
Half Baths 1
Construction Status Actual
HOA Fees $101/qua
HOA Y/N Yes
Year Built 1990
Annual Tax Amount $2,835
Tax Year 2022
Lot Size 8,189 Sqft
Acres 0.188
Property Sub-Type Single Family Residence
Property Description
Charming Two-Story Transitional in Highly Sought-After Community, Woodlake! Home offers 4 BR, 2.5 BA, 1,938 sq ft, HDWD, formal dining, gourmet kitchen, gas fireplace and finished third floor walk-up. Be welcomed into a cozy foyer flanked by formal dining room with gleaming HDWD floors. Flow effortlessly to chef's kitchen featuring SS appliances, breakfast area and plenty of cabinet space for storage. Florida room exudes tons of natural light with access to rear deck. Spacious family room centers around a cozy gas fireplace w/decorative mantle. Retreat upstairs to private primary revealing large walk-in closet and private en suite bath with vanity and tub/shower. Additional 3 spacious bedrooms offer large closets & access to full hall bath w/tub/shower. Bedroom 2 gives access to finished walk-up third floor, perfect for a playroom or additional lounge space for the kids. Satisfy all your storage needs in this space w/dual walk-in closets or in spacious attached 1-car garage. Don't forget to take a peek at phenomenal outdoor space with large deck and sprawling fenced-in backyard for kids to run and play!
Location
State VA
County Chesterfield
Community Chestnut Bluff
Area 62 - Chesterfield
Rooms
Basement Crawl Space
Interior
Interior Features Bay Window, Ceiling Fan(s)
Heating Electric
Cooling Electric
Flooring Partially Carpeted, Wood
Exterior
Parking Features Attached
Garage Spaces 1.0
Fence Back Yard, Fenced
Pool None, Community
Community Features Common Grounds/Area, Clubhouse, Home Owners Association, Pool, Trails/Paths
Amenities Available Management
Roof Type Composition,Shingle
Garage Yes
Building
Story 2
Sewer Public Sewer
Water Public
Architectural Style Two Story, Transitional
Level or Stories Two
Structure Type Frame,Wood Siding
New Construction No
Construction Status Actual
Schools
Elementary Schools Woolridge
Middle Schools Tomahawk Creek
High Schools Cosby
Others
HOA Fee Include Association Management,Clubhouse,Common Areas,Pool(s),Recreation Facilities,Water Access
Tax ID 719-67-88-35-700-000
Ownership Individuals
Financing Conventional
Read Less
Want to know what your home might be worth? Contact us for a FREE valuation!

Our team is ready to help you sell your home for the highest possible price ASAP

Bought with Chesterfield Realty





