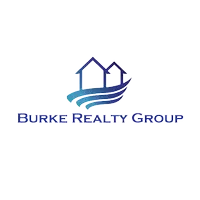$890,000
$925,000
3.8%For more information regarding the value of a property, please contact us for a free consultation.
6482 Union Mills RD Troy, VA 22974
4 Beds
5 Baths
4,406 SqFt
Key Details
Sold Price $890,000
Property Type Single Family Home
Sub Type Single Family Residence
Listing Status Sold
Purchase Type For Sale
Square Footage 4,406 sqft
Price per Sqft $201
MLS Listing ID 2210447
Sold Date 07/15/22
Style Ranch
Bedrooms 4
Full Baths 4
Half Baths 1
Construction Status Actual
HOA Y/N No
Year Built 2008
Annual Tax Amount $6,044
Tax Year 2021
Lot Size 10.829 Acres
Acres 10.829
Property Sub-Type Single Family Residence
Property Description
This stunning home sits on almost 11 acres with a mix of open space and woods including walking and ATV trails to enjoy. The front porch welcomes you into the open-concept main level living with luxury finishes. The primary suite is an owner's dream with a seating area, fireplace, tray ceiling, drop-down TV, walk-in closet with a dressing area, and gorgeous built-ins. You'll never want to leave the ensuite bathroom with marble, vaulted ceilings, a slipper tub, heated floors, and a walk-in shower with steam and body jets. Two other bedrooms on the main level have ensuites as well. Entertain family and friends on the stone patio with a custom outdoor kitchen, fireplace, outdoor shower, and expansive deck. In addition, there is an indoor gym/flex space, or enjoy the man-cave with a golf simulator (sold separately) and bar. The library is the perfect space to curl up and read. The detached garage has tons of storage and attached office space. This amazing home is a must-see with too many amenities to list!
Location
State VA
County Fluvanna
Area 228 - Fluvanna
Direction From Charlottesville, Take 9th St NE and Avon St to VA-20/Monticello Ave Take I:64 to Union Mills Road in Palymyra.
Rooms
Basement Heated, Partially Finished
Interior
Interior Features Beamed Ceilings, Wet Bar, Bookcases, Built-in Features, Bedroom on Main Level, Breakfast Area, Bay Window, Tray Ceiling(s), Ceiling Fan(s), Cathedral Ceiling(s), Double Vanity, Eat-in Kitchen, Granite Counters, Kitchen Island, Bath in Primary Bedroom, Main Level Primary, Pantry, Recessed Lighting, Steam Shower, Cable TV, Walk-In Closet(s)
Heating Heat Pump, Propane
Cooling Central Air, Heat Pump
Flooring Bamboo, Ceramic Tile, Slate, Wood
Fireplaces Number 2
Fireplaces Type Stone, Wood Burning
Equipment Generator
Fireplace Yes
Appliance Built-In Oven, Double Oven, Dryer, Dishwasher, Freezer, Disposal, Microwave, Refrigerator, Washer
Laundry Washer Hookup, Dryer Hookup
Exterior
Exterior Feature Deck, Sprinkler/Irrigation, Play Structure, Porch
Parking Features Attached
Garage Spaces 4.0
Pool Above Ground, Pool, Private
Roof Type Composition,Shingle
Porch Rear Porch, Patio, Screened, Deck, Porch
Garage Yes
Building
Story 1
Sewer Septic Tank
Water Well
Architectural Style Ranch
Level or Stories One
Additional Building Barn(s), Stable(s)
Structure Type Block,HardiPlank Type,Concrete
New Construction No
Construction Status Actual
Schools
Elementary Schools Central
Middle Schools Fluvanna
High Schools Fluvanna
Others
Tax ID 10-A-36D
Ownership Individuals
Financing Conventional
Read Less
Want to know what your home might be worth? Contact us for a FREE valuation!

Our team is ready to help you sell your home for the highest possible price ASAP

Bought with NON MLS OFFICE





