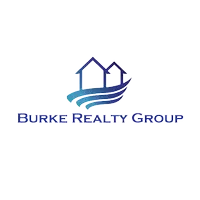$540,000
$450,000
20.0%For more information regarding the value of a property, please contact us for a free consultation.
4905 Bromley LN Richmond, VA 23226
4 Beds
2 Baths
1,666 SqFt
Key Details
Sold Price $540,000
Property Type Single Family Home
Sub Type Single Family Residence
Listing Status Sold
Purchase Type For Sale
Square Footage 1,666 sqft
Price per Sqft $324
Subdivision Patterson Place
MLS Listing ID 2205782
Sold Date 04/18/22
Style Cape Cod
Bedrooms 4
Full Baths 2
Construction Status Actual
HOA Y/N No
Year Built 1950
Annual Tax Amount $4,032
Tax Year 2021
Lot Size 6,873 Sqft
Acres 0.1578
Property Sub-Type Single Family Residence
Property Description
Welcome to this turn key charmer in the Near West End! This home offers 4 bedrooms, 2 baths & is full of recent updates. The upstairs was converted into a primary suite (2019) with a brand new full bath w/ double vanity, laundry & large closet space. Downstairs you will find 3 bedrooms and another full bath with updated vanity. The kitchen has all new SS appliances, including gas range (2019). Off the kitchen is a family room complete with new French doors. Out back you will find a large deck and the most perfect backyard for entertaining, as well as the brand new 10x12 shed (2022). Too many updates to list but a few additional include Rinnai tankless water heater (2019), all new light fixtures (2019) & new electrical panel (2019). Walkable to Stella's, Libby Market & the shops at Willow Lawn!
Location
State VA
County Richmond City
Community Patterson Place
Area 20 - Richmond
Direction Patterson to Spokane to Bromley
Rooms
Basement Crawl Space
Interior
Interior Features Dining Area, Double Vanity, French Door(s)/Atrium Door(s), Granite Counters, Recessed Lighting
Heating Forced Air, Natural Gas
Cooling Central Air
Flooring Tile, Vinyl, Wood
Fireplace No
Appliance Dryer, Dishwasher, Gas Cooking, Disposal, Gas Water Heater, Microwave, Oven, Refrigerator, Stove, Tankless Water Heater, Washer
Laundry Washer Hookup, Dryer Hookup
Exterior
Exterior Feature Deck, Storage, Shed
Fence Back Yard, Fenced, Privacy
Pool None
Roof Type Composition
Porch Rear Porch, Deck
Garage No
Building
Lot Description Landscaped, Level
Sewer Public Sewer
Water Public
Architectural Style Cape Cod
Level or Stories One and One Half
Additional Building Shed(s)
Structure Type Brick,Drywall,Frame,Plaster
New Construction No
Construction Status Actual
Schools
Elementary Schools Munford
Middle Schools Albert Hill
High Schools Thomas Jefferson
Others
Tax ID W019-0167-008
Ownership Individuals
Financing Conventional
Read Less
Want to know what your home might be worth? Contact us for a FREE valuation!

Our team is ready to help you sell your home for the highest possible price ASAP

Bought with Long & Foster REALTORS

