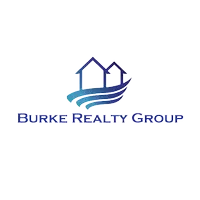$550,000
$575,000
4.3%For more information regarding the value of a property, please contact us for a free consultation.
20225 Oak River CT Chesterfield, VA 23803
4 Beds
6 Baths
3,522 SqFt
Key Details
Sold Price $550,000
Property Type Single Family Home
Sub Type Single Family Residence
Listing Status Sold
Purchase Type For Sale
Square Footage 3,522 sqft
Price per Sqft $156
Subdivision Eagle Cove
MLS Listing ID 2031940
Sold Date 02/11/21
Style Cape Cod
Bedrooms 4
Full Baths 5
Half Baths 1
Construction Status Actual
HOA Y/N No
Year Built 1990
Annual Tax Amount $5,259
Tax Year 2020
Lot Size 0.991 Acres
Acres 0.991
Property Sub-Type Single Family Residence
Property Description
HUGE PRICE REDUCTION! Welcome home to your own piece of the lake on Lake Chesdin! This home features 4 bedrooms and a loft; Primary bedroom on first floor with full glass view of the lake; private bath including jetted tub and separate shower; 2 walk-in closets! Florida room with see thru gas fp and full glass view of the lake. 33 X 10 screen porch; 14 person hot tub with private decking; 3 car garage in basement plus a 13 X 15 workshop; Covered storage for the golf cart; Boat dock with lift for pontoon boat and separate lift for ski boat; floating boat dock for jet ski! Paved drive and paved golf cart path from house to boat dock.
Location
State VA
County Chesterfield
Community Eagle Cove
Area 54 - Chesterfield
Direction River Road to ivan Road to L on Oak River Dr to R on Oak River Ct.
Body of Water Lake Chesdin
Rooms
Basement Full, Garage Access
Interior
Interior Features Bedroom on Main Level, Bay Window, Ceiling Fan(s), Separate/Formal Dining Room, Double Vanity, Eat-in Kitchen, French Door(s)/Atrium Door(s), Fireplace, Granite Counters, Hot Tub/Spa, Jetted Tub, Loft, Bath in Primary Bedroom, Pantry, Cable TV, Walk-In Closet(s)
Heating Electric, Heat Pump, Zoned
Cooling Central Air
Flooring Carpet, Ceramic Tile, Tile, Wood
Fireplaces Number 1
Fireplaces Type Gas, Insert
Fireplace Yes
Appliance Built-In Oven, Cooktop, Dishwasher, Electric Water Heater, Gas Cooking, Ice Maker, Microwave, Oven, Range, Stove
Laundry Washer Hookup, Dryer Hookup
Exterior
Exterior Feature Boat Lift, Deck, Dock, Hot Tub/Spa, Sprinkler/Irrigation, Paved Driveway
Parking Features Attached
Garage Spaces 3.0
Fence None
Pool None
Waterfront Description Lake,Lake Front,Boat Ramp/Lift Access,Waterfront
Roof Type Composition
Porch Front Porch, Screened, Deck
Garage Yes
Building
Lot Description Cul-De-Sac, Waterfront
Story 2
Sewer Septic Tank
Water Public
Architectural Style Cape Cod
Level or Stories Two
Additional Building Boat House
Structure Type Brick,Drywall
New Construction No
Construction Status Actual
Schools
Elementary Schools Matoaca
Middle Schools Matoaca
High Schools Matoaca
Others
Tax ID 761-60-82-95-100-000
Ownership Other
Financing Conventional
Special Listing Condition Other
Read Less
Want to know what your home might be worth? Contact us for a FREE valuation!

Our team is ready to help you sell your home for the highest possible price ASAP

Bought with Long & Foster REALTORS

