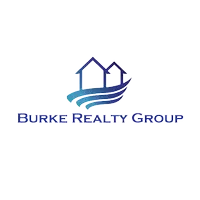$335,000
$339,950
1.5%For more information regarding the value of a property, please contact us for a free consultation.
2320 R St Richmond, VA 23223
3 Beds
3 Baths
1,998 SqFt
Key Details
Sold Price $335,000
Property Type Single Family Home
Sub Type Single Family Residence
Listing Status Sold
Purchase Type For Sale
Square Footage 1,998 sqft
Price per Sqft $167
MLS Listing ID 2032471
Sold Date 01/02/21
Style Two Story
Bedrooms 3
Full Baths 2
Half Baths 1
Construction Status Approximate
HOA Y/N No
Year Built 1900
Annual Tax Amount $498
Tax Year 2020
Property Sub-Type Single Family Residence
Property Description
Welcome to 2320 R St a sleek renovation featuring 3 bedrooms, 2.5 baths and nearly 2,000SF in Union Hill! With all new everything from insulation to the wiring and plumbing and hardie plank siding...you wont have to worry about old house stuff not to mention the hardwoods throughout, recessed lights, well outfitted baths and kitchen its got the eye candy too! Huge living room with hardwood, exposed brick fireplace and columns with sight line to the rear of the home. Huge dining area opening to the kitchen also features hardwoods and exposed brick! Open kitchen concept with an island, granite counter tops, tile back splash, soft close doors and drawers SS Appliances and a large pantry under the stairs!! Nice sized laundry room with tile floors, side by side hook ups. Huge rear deck overlooking the privacy fenced rear yard with ample parking off of the alley!! Rear stair case leads you to teh 2nd floor. Primary bedroom located in teh rear of the home boasts a huge WIC, hardwoods, Ceiling Fan and ensuite with a walk in shower and double vanity! Spacious hall bath with an oversized vanity, tub/shower with tile surround!!
Location
State VA
County Richmond City
Area 10 - Richmond
Direction East on Broad, Left on N 25th St, Left on R St. House is on the Right
Rooms
Basement Crawl Space
Interior
Interior Features Bookcases, Built-in Features, Ceiling Fan(s), Separate/Formal Dining Room, Double Vanity, Eat-in Kitchen, French Door(s)/Atrium Door(s), Granite Counters, High Ceilings, Kitchen Island, Bath in Primary Bedroom, Pantry, Recessed Lighting, Cable TV, Walk-In Closet(s)
Heating Electric, Heat Pump
Cooling Central Air
Flooring Ceramic Tile, Wood
Fireplaces Number 3
Fireplaces Type Decorative, Masonry
Fireplace Yes
Window Features Thermal Windows
Appliance Dishwasher, Electric Cooking, Electric Water Heater, Disposal, Microwave, Oven, Refrigerator, Smooth Cooktop, Water Heater
Laundry Washer Hookup, Dryer Hookup
Exterior
Exterior Feature Deck, Porch, Unpaved Driveway
Fence Back Yard, Fenced, Privacy
Pool None
Roof Type Pitched,Rubber
Porch Front Porch, Deck, Porch
Garage No
Building
Story 2
Sewer Public Sewer
Water Public
Architectural Style Two Story
Level or Stories Two
Structure Type Drywall,Frame,HardiPlank Type,Vinyl Siding
New Construction No
Construction Status Approximate
Schools
Elementary Schools Henry L. Marsh Iii
Middle Schools Martin Luther King Jr.
High Schools Armstrong
Others
Tax ID E0000559017
Ownership Corporate
Security Features Smoke Detector(s)
Financing Conventional
Special Listing Condition Corporate Listing
Read Less
Want to know what your home might be worth? Contact us for a FREE valuation!

Our team is ready to help you sell your home for the highest possible price ASAP

Bought with Long & Foster REALTORS

