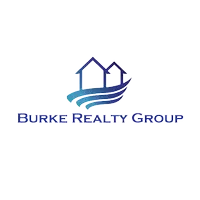$345,000
$329,950
4.6%For more information regarding the value of a property, please contact us for a free consultation.
10009 Klaus CIR Glen Allen, VA 23060
4 Beds
3 Baths
2,208 SqFt
Key Details
Sold Price $345,000
Property Type Single Family Home
Sub Type Single Family Residence
Listing Status Sold
Purchase Type For Sale
Square Footage 2,208 sqft
Price per Sqft $156
Subdivision Tall Timbers
MLS Listing ID 2037009
Sold Date 02/22/21
Style Colonial,Two Story
Bedrooms 4
Full Baths 2
Half Baths 1
Construction Status Actual
HOA Fees $8/ann
HOA Y/N Yes
Year Built 1988
Annual Tax Amount $2,600
Tax Year 2020
Lot Size 0.321 Acres
Acres 0.3215
Property Sub-Type Single Family Residence
Property Description
Welcome Home! Come see this 4 bedroom, 2 1/2 bath home located in the neighborhood of Tall Timbers. This 2,208 square foot home is located in highly rated Henrico County Pubic Schools, and is close to major highways, shopping, and restaurants. The first floor includes formal Dining and Living Rooms, a Family Room with hardwood floors, ceiling fan, built-in book cases, and a pellet stove. The Eat-In Kitchen has ceramic tile floors, stainless steel refrigerator, and back splash. Upstairs you will find your Master Bedroom with a walk-in closet, updated bathroom (which has heated floors!), and ceiling fan. The second floor also includes three additional bedrooms, along with a second full bathroom which has also been updated. Enjoy your morning cup of coffee on the country front porch or the back deck (composite decking). Other upgrades the sellers have done to home include: Anderson Windows, Vinyl Siding (2008), Roof (2011). updated bathrooms and kitchen (heated floor in master bathroom), fresh paint, and built-in book cases. Don't miss seeing this home, it will not last long!
Location
State VA
County Henrico
Community Tall Timbers
Area 34 - Henrico
Direction Route 33 (Staples Mill) to Attems Way. Left on Klaus Cir.
Rooms
Basement Crawl Space
Interior
Interior Features Bay Window, Ceiling Fan(s), Eat-in Kitchen, Granite Counters, Kitchen Island, Bath in Primary Bedroom, Pantry
Heating Electric, Forced Air
Cooling Central Air
Flooring Partially Carpeted, Wood
Fireplaces Number 1
Fireplaces Type Wood Burning
Fireplace Yes
Appliance Electric Water Heater
Exterior
Exterior Feature Storage, Shed, Paved Driveway
Fence None
Pool None
Roof Type Composition,Shingle
Porch Rear Porch, Deck, Front Porch
Garage No
Building
Story 2
Sewer Public Sewer
Water Public
Architectural Style Colonial, Two Story
Level or Stories Two
Structure Type Drywall,Frame,Vinyl Siding
New Construction No
Construction Status Actual
Schools
Elementary Schools Glen Allen
Middle Schools Hungary Creek
High Schools Glen Allen
Others
HOA Fee Include Common Areas
Tax ID 768-763-9694
Ownership Individuals
Financing Conventional
Read Less
Want to know what your home might be worth? Contact us for a FREE valuation!

Our team is ready to help you sell your home for the highest possible price ASAP

Bought with Hometown Realty

