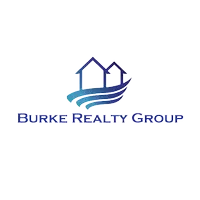$452,000
$425,000
6.4%For more information regarding the value of a property, please contact us for a free consultation.
10801 Snowmass CT Henrico, VA 23060
4 Beds
3 Baths
2,469 SqFt
Key Details
Sold Price $452,000
Property Type Single Family Home
Sub Type Single Family Residence
Listing Status Sold
Purchase Type For Sale
Square Footage 2,469 sqft
Price per Sqft $183
Subdivision The Village @ Innsbrook
MLS Listing ID 2108297
Sold Date 06/01/21
Style Contemporary,Two Story
Bedrooms 4
Full Baths 2
Half Baths 1
Construction Status Actual
HOA Y/N No
Year Built 1992
Annual Tax Amount $3,352
Tax Year 2020
Lot Size 0.355 Acres
Acres 0.3552
Property Sub-Type Single Family Residence
Property Description
Welcome to this gorgeous 4 bedroom 2.5 Bath home with nearly 2,500 SF of spacious, bright living area with a 2 car garage in a cul de sac lot! A perfect location minutes from Short Pump nestled in a quiet, established, walkable neighborhood, an easy commute to Downtown with great schools and neighbors to boot! Boasting a unique contemporary feeling with elongated casement windows, step down living room, oak floors on teh first floor,vaulted ceilings, skylights with great outdoor living...this is hard to beat! Formal living and dining rooms with oak hardwoods, 9' ceilings and columns! Nice sized kitchen with an island, SS Appliances, gas convection cooking, classic white cabinets and black granite tops with a nice sized bar overhang and larger eat in area! Awesomely sized family room with 20' tall vaulted ceiling with sky lights,woodburning FP doors opening onto the larger rear deck overlooking the fenced in rear yard! Well appointed primary bedroom with a larger walk in closet, oak hardwoods, bay window with a seat. Primary en suite bath features double vanity, extra large tub and walk in shower! Good sized bedrooms all with larger closets and a walk up attic for extra storage!
Location
State VA
County Henrico
Community The Village @ Innsbrook
Area 34 - Henrico
Rooms
Basement Crawl Space
Interior
Interior Features Bay Window, Ceiling Fan(s), Dining Area, Eat-in Kitchen, Granite Counters, High Ceilings, Kitchen Island, Skylights
Heating Forced Air, Natural Gas
Cooling Central Air
Flooring Carpet, Ceramic Tile, Wood
Fireplaces Number 1
Fireplaces Type Wood Burning
Fireplace Yes
Window Features Skylight(s)
Appliance Dryer, Dishwasher, Gas Cooking, Disposal, Gas Water Heater, Microwave, Oven, Refrigerator, Self Cleaning Oven, Tankless Water Heater, Washer
Exterior
Exterior Feature Deck, Paved Driveway
Parking Features Attached
Garage Spaces 2.0
Fence Back Yard, Invisible, Picket, Fenced
Pool None
Roof Type Composition,Shingle
Porch Rear Porch, Deck
Garage Yes
Building
Lot Description Cul-De-Sac, Landscaped, Level, Wooded
Story 2
Sewer Public Sewer
Water Public
Architectural Style Contemporary, Two Story
Level or Stories Two
Structure Type Drywall,Frame,Wood Siding
New Construction No
Construction Status Actual
Schools
Elementary Schools Springfield Park
Middle Schools Holman
High Schools Glen Allen
Others
Tax ID 752-763-6893
Ownership Individuals
Security Features Smoke Detector(s)
Financing Conventional
Read Less
Want to know what your home might be worth? Contact us for a FREE valuation!

Our team is ready to help you sell your home for the highest possible price ASAP

Bought with Long & Foster REALTORS

