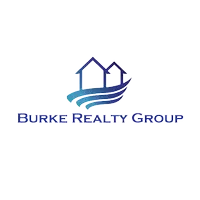$395,000
$364,950
8.2%For more information regarding the value of a property, please contact us for a free consultation.
10824 Hinton CT Henrico, VA 23060
4 Beds
3 Baths
2,006 SqFt
Key Details
Sold Price $395,000
Property Type Single Family Home
Sub Type Single Family Residence
Listing Status Sold
Purchase Type For Sale
Square Footage 2,006 sqft
Price per Sqft $196
Subdivision Lexington
MLS Listing ID 2118334
Sold Date 08/06/21
Style Two Story
Bedrooms 4
Full Baths 2
Half Baths 1
Construction Status Actual
HOA Fees $16/ann
HOA Y/N Yes
Year Built 1999
Annual Tax Amount $2,634
Tax Year 2020
Lot Size 0.271 Acres
Acres 0.2711
Property Sub-Type Single Family Residence
Property Description
Welcome Home! Location, location, location... within minutes to Innsbrook/Short Pump and Interstate Highways. This 4 bedroom, 2 1/2 bathroom home has 2,006 square feet of living space. the entire home has recently been painted. The kitchen has granite, stainless steel appliances, backsplash, and ceramic tile floors. Crown molding throughout the first floor, with chair railing in the dining room. All four bedrooms are located on the second floor and are all carpeted. Other important features of the home include: Newer Roof (2017), New HVAC (2018), Full Yard Irrigation, New Stone Patio (2019) and Plantation Shutters throughout. Highly rated Henrico County Public Schools. Don't miss this one, it won't last long!
Location
State VA
County Henrico
Community Lexington
Area 34 - Henrico
Direction From Broad St, turn onto Lexington Parkway. Right on Hinton Ct.
Rooms
Basement Crawl Space
Interior
Interior Features Ceiling Fan(s), Dining Area, Eat-in Kitchen, French Door(s)/Atrium Door(s), Granite Counters, High Ceilings
Heating Heat Pump, Natural Gas
Cooling Central Air, Electric
Flooring Laminate, Parquet, Partially Carpeted, Wood
Fireplaces Number 1
Fireplaces Type Gas
Fireplace Yes
Appliance Gas Water Heater
Exterior
Exterior Feature Deck, Paved Driveway
Parking Features Attached
Garage Spaces 2.0
Fence Back Yard, Fenced
Pool None
Roof Type Composition,Shingle
Porch Rear Porch, Deck
Garage Yes
Building
Lot Description Corner Lot
Story 2
Sewer Public Sewer
Water Public
Architectural Style Two Story
Level or Stories Two
Structure Type Drywall,Frame,Vinyl Siding
New Construction No
Construction Status Actual
Schools
Elementary Schools Springfield Park
Middle Schools Holman
High Schools Glen Allen
Others
HOA Fee Include Common Areas
Tax ID 751-761-3034
Ownership Individuals
Financing Conventional
Read Less
Want to know what your home might be worth? Contact us for a FREE valuation!

Our team is ready to help you sell your home for the highest possible price ASAP

Bought with Freedom 1 Realty





