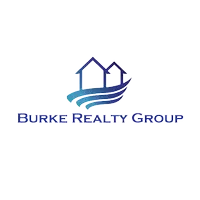$705,000
$695,000
1.4%For more information regarding the value of a property, please contact us for a free consultation.
1414 Grove AVE Richmond, VA 23220
3 Beds
3 Baths
2,282 SqFt
Key Details
Sold Price $705,000
Property Type Single Family Home
Sub Type Single Family Residence
Listing Status Sold
Purchase Type For Sale
Square Footage 2,282 sqft
Price per Sqft $308
MLS Listing ID 2123209
Sold Date 09/15/21
Style Two Story
Bedrooms 3
Full Baths 2
Half Baths 1
Construction Status Actual
HOA Y/N No
Year Built 1892
Annual Tax Amount $7,092
Tax Year 2021
Lot Size 3,480 Sqft
Acres 0.0799
Lot Dimensions 23x150
Property Sub-Type Single Family Residence
Property Description
Walking through the vestibule of this 1892 home, you enter a spacious foyer. Off the foyer are the adjoining living & dining rooms. Both have floor-ceiling windows, gas fireplaces, decorative trim, beautiful wood floors. The dining room also has built-in casework & recessed art lighting. Continuing to the rear of the house is a contemporary kitchen with stainless steel appliances and granite countertops. Access to the basement is also from here. There is a covered side porch off the kitchen for those that enjoy grilling. Before heading out to the courtyard, the last room is an intimate game/ media room with a tall built-in cabinet.
Daylight brightens the stair to the 2nd floor bedrooms via a skylight. At the front is the primary bedroom with an en suite, a bay window, and lots of closet space. The 2nd bedroom has access to a private balcony that overlooks the courtyard. At the rear of the home, a second staircase makes the 3rd bedroom feel secluded. The courtyard is divided between a deck area and a mature garden space. The deck provides just the right amount of space for lounging and entertaining. Beyond the garden space are 2 dedicated parking spaces.
Location
State VA
County Richmond City
Area 10 - Richmond
Direction From Boulevard, head East on Grove. The house is on the lefthand side.
Rooms
Basement Partial, Unfinished
Interior
Interior Features Bookcases, Built-in Features, Bay Window, Ceiling Fan(s), Dining Area, Separate/Formal Dining Room, Eat-in Kitchen, Granite Counters, High Ceilings, Recessed Lighting, Skylights
Heating Forced Air, Natural Gas
Cooling Central Air, Zoned
Flooring Tile, Wood
Fireplaces Number 2
Fireplaces Type Gas
Fireplace Yes
Window Features Skylight(s)
Appliance Washer/Dryer Stacked, Dishwasher, Electric Water Heater, Disposal, Microwave, Refrigerator, Stove
Laundry Washer Hookup, Dryer Hookup, Stacked
Exterior
Exterior Feature Awning(s), Deck, Porch
Fence Back Yard, Wood, Fenced
Pool None
Community Features Sidewalks
Roof Type Built-Up,Slate
Porch Balcony, Front Porch, Deck, Porch
Garage No
Building
Lot Description Level
Story 2
Sewer Public Sewer
Water Public
Architectural Style Two Story
Level or Stories Two
Structure Type Brick,Wood Siding
New Construction No
Construction Status Actual
Schools
Elementary Schools Fox
Middle Schools Dogwood
High Schools Thomas Jefferson
Others
Tax ID W000-0528-021
Ownership Individuals
Security Features Security System
Financing Conventional
Read Less
Want to know what your home might be worth? Contact us for a FREE valuation!

Our team is ready to help you sell your home for the highest possible price ASAP

Bought with Long & Foster REALTORS





