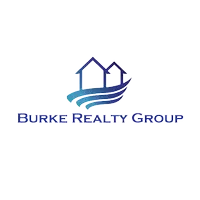$390,000
$379,900
2.7%For more information regarding the value of a property, please contact us for a free consultation.
7705 Hungary Woods PL Glen Allen, VA 23060
4 Beds
3 Baths
2,222 SqFt
Key Details
Sold Price $390,000
Property Type Single Family Home
Sub Type Single Family Residence
Listing Status Sold
Purchase Type For Sale
Square Footage 2,222 sqft
Price per Sqft $175
Subdivision Hungary Woods
MLS Listing ID 2129007
Sold Date 11/17/21
Style Colonial,Two Story
Bedrooms 4
Full Baths 2
Half Baths 1
Construction Status Actual
HOA Fees $11/ann
HOA Y/N Yes
Year Built 1999
Annual Tax Amount $2,606
Tax Year 2021
Lot Size 10,023 Sqft
Acres 0.2301
Property Sub-Type Single Family Residence
Property Description
Meticulously maintained 4 bedroom transitional with open floor plan, situated on a quiet cul-de-sac lot in the west end! First floor features a two story vaulted foyer, hardwoods, 9ft ceilings and beautiful plantation shutters on all windows!. Large open kitchen with gas range, center island, pantry and breakfast nook. Family room features a gas fireplace and French doors leading to the 10x11 deck and private fenced yard. Formal living room and dining room are bright and spacious. Upstairs the Owner's Suite features vaulted ceilings and two separate closets. The owner's bath includes double vanities, garden tub, and a separate shower. Three more bedrooms and a laundry room finish out the 2nd floor! Large 2 car garage! Recent improvements include a new 30 year dimensional shingle roof (2017) , HVAC (2018) Hot Water Heater (2018). Nothing left to do but move in!
Location
State VA
County Henrico
Community Hungary Woods
Area 34 - Henrico
Direction From Staples Mill Rd. South on Hungary Rd. Left into Hungary Woods, Left onto Hungary Woods Dr, Left onto Hungary Woods Place. House on the right.
Rooms
Basement Crawl Space
Interior
Interior Features High Ceilings
Heating Forced Air, Natural Gas
Cooling Electric
Flooring Carpet, Vinyl, Wood
Fireplaces Number 1
Fireplaces Type Gas, Vented
Fireplace Yes
Appliance Gas Water Heater
Exterior
Exterior Feature Deck
Parking Features Attached
Garage Spaces 2.0
Fence Back Yard, Fenced
Pool None
Community Features Common Grounds/Area, Home Owners Association
Porch Stoop, Deck
Garage Yes
Building
Lot Description Cul-De-Sac
Story 2
Sewer Public Sewer
Water Public
Architectural Style Colonial, Two Story
Level or Stories Two
Structure Type Frame,Vinyl Siding
New Construction No
Construction Status Actual
Schools
Elementary Schools Dumbarton
Middle Schools Brookland
High Schools Hermitage
Others
HOA Fee Include Common Areas
Tax ID 764-759-7366
Ownership Individuals
Financing Conventional
Read Less
Want to know what your home might be worth? Contact us for a FREE valuation!

Our team is ready to help you sell your home for the highest possible price ASAP

Bought with Freedom 1 Realty

