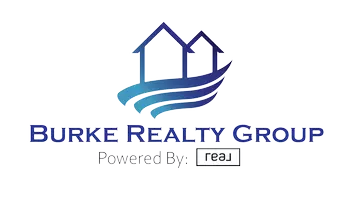
4249 Inca DR North Chesterfield, VA 23237
3 Beds
3 Baths
3,120 SqFt
UPDATED:
Key Details
Property Type Single Family Home
Sub Type Single Family Residence
Listing Status Active
Purchase Type For Sale
Square Footage 3,120 sqft
Price per Sqft $133
Subdivision Indian Springs - Chest
MLS Listing ID 2531109
Style Ranch
Bedrooms 3
Full Baths 2
Half Baths 1
Construction Status Actual
HOA Y/N No
Abv Grd Liv Area 1,560
Year Built 1971
Annual Tax Amount $3,280
Tax Year 2025
Lot Size 0.351 Acres
Acres 0.351
Property Sub-Type Single Family Residence
Property Description
Location
State VA
County Chesterfield
Community Indian Springs - Chest
Area 52 - Chesterfield
Rooms
Basement Full, Finished, Heated
Interior
Interior Features Bedroom on Main Level, Ceiling Fan(s), Separate/Formal Dining Room, Fireplace, Granite Counters, Bath in Primary Bedroom, Main Level Primary, Recessed Lighting
Heating Forced Air, Oil
Cooling Central Air, Electric
Flooring Vinyl, Wood
Fireplaces Number 2
Fireplaces Type Masonry, Wood Burning
Fireplace Yes
Window Features Screens
Appliance Dishwasher, Electric Cooking, Electric Water Heater, Microwave, Oven, Refrigerator, Stove
Laundry Washer Hookup, Dryer Hookup
Exterior
Exterior Feature Deck, Porch, Storage, Shed, Paved Driveway
Garage Spaces 2.0
Fence Back Yard, Chain Link, Fenced
Pool None
Roof Type Composition,Shingle
Porch Front Porch, Deck, Porch
Garage Yes
Building
Story 1
Sewer Public Sewer
Water Public
Architectural Style Ranch
Level or Stories One
Additional Building Shed(s)
Structure Type Brick,Vinyl Siding
New Construction No
Construction Status Actual
Schools
Elementary Schools Beulah
Middle Schools Salem
High Schools Bird
Others
Tax ID 783-67-32-79-500-000
Ownership Individuals
Virtual Tour https://www.zillow.com/view-imx/35efe77b-4583-4094-8338-74570a434265?wl=true&setAttribution=mls&initialViewType=pano






