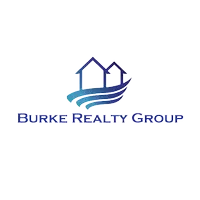8000 Clancy PL Chesterfield, VA 23838
3 Beds
3 Baths
2,881 SqFt
UPDATED:
Key Details
Property Type Single Family Home
Sub Type Single Family Residence
Listing Status Active
Purchase Type For Sale
Square Footage 2,881 sqft
Price per Sqft $248
Subdivision Lake Margaret
MLS Listing ID 2516689
Style Craftsman
Bedrooms 3
Full Baths 3
Construction Status Actual
HOA Fees $250/mo
HOA Y/N Yes
Abv Grd Liv Area 2,881
Year Built 2021
Annual Tax Amount $5,401
Tax Year 2024
Lot Size 1.500 Acres
Acres 1.5
Property Sub-Type Single Family Residence
Property Description
Location
State VA
County Chesterfield
Community Lake Margaret
Area 54 - Chesterfield
Rooms
Basement Crawl Space
Interior
Interior Features Bookcases, Built-in Features, Bedroom on Main Level, Dining Area, Separate/Formal Dining Room, Double Vanity, Eat-in Kitchen, Fireplace, Granite Counters, High Ceilings, Kitchen Island, Bath in Primary Bedroom, Main Level Primary, Pantry, Recessed Lighting, Walk-In Closet(s)
Heating Electric, Heat Pump
Cooling Heat Pump
Flooring Wood
Fireplace Yes
Appliance Tankless Water Heater
Laundry Washer Hookup, Dryer Hookup
Exterior
Parking Features Attached
Garage Spaces 2.0
Pool None
Roof Type Shingle
Porch Rear Porch, Screened
Garage Yes
Building
Lot Description Cul-De-Sac
Story 1
Sewer Septic Tank
Water Public
Architectural Style Craftsman
Level or Stories One
Structure Type Block,Frame,Stone,Vinyl Siding
New Construction No
Construction Status Actual
Schools
Elementary Schools Ettrick
Middle Schools Matoaca
High Schools Matoaca
Others
Senior Community Yes
Tax ID 768-64-02-03-300-000
Ownership Individuals






