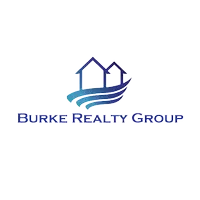1130 S Wedgemont DR North Chesterfield, VA 23236
5 Beds
3 Baths
2,631 SqFt
UPDATED:
Key Details
Property Type Single Family Home
Sub Type Single Family Residence
Listing Status Pending
Purchase Type For Sale
Square Footage 2,631 sqft
Price per Sqft $171
Subdivision Monacan Hills
MLS Listing ID 2510396
Style Colonial,Two Story
Bedrooms 5
Full Baths 2
Half Baths 1
Construction Status Actual
HOA Y/N No
Abv Grd Liv Area 2,631
Year Built 1987
Annual Tax Amount $3,980
Tax Year 2024
Lot Size 0.315 Acres
Acres 0.315
Property Sub-Type Single Family Residence
Property Description
Upstairs, the Primary Bedroom has walkin closet beautiful renovated luxury bath with skylight. All bedrooms have ceiling lights and fans. Hall Bath also renovated with dual vanity and skylight. An open loft at the top of the back staircase is perfect for an office or play area. The 5th bedroom on the third floor offers versatility. Dual staircases enhance flow, and the 2-zone HVAC (10 yrs old, maintained), 12-yr-old roof, new windows, and new front door ensure comfort. Hardwoods grace the main level.
Loved for 34 years, the sellers are downsizing. A gardener's dream with space, charm, and updates—don't miss this prime location gem!
Location
State VA
County Chesterfield
Community Monacan Hills
Area 62 - Chesterfield
Direction From Powhite, exit on Courthouse Road heading North, turn left at the light for Lucks Lane. Turn right on Westcreek Drive then take your first left on S. Wedgemont Drive. House number 1130 will be on your left.
Rooms
Basement Crawl Space
Interior
Interior Features Breakfast Area, Ceiling Fan(s), Dining Area, Separate/Formal Dining Room, Double Vanity, Eat-in Kitchen, French Door(s)/Atrium Door(s), Fireplace, Granite Counters, Loft, Bath in Primary Bedroom, Pantry, Recessed Lighting, Skylights, Walk-In Closet(s), Programmable Thermostat
Heating Electric, Zoned
Cooling Central Air, Zoned
Flooring Partially Carpeted, Tile, Wood
Fireplaces Number 1
Fireplaces Type Masonry, Wood Burning
Fireplace Yes
Window Features Skylight(s)
Appliance Dryer, Dishwasher, Electric Cooking, Electric Water Heater, Disposal, Microwave, Oven, Range, Refrigerator, Smooth Cooktop, Stove, Water Heater, Washer
Laundry Washer Hookup, Dryer Hookup
Exterior
Exterior Feature Deck, Porch, Storage, Shed, Paved Driveway
Parking Features Attached
Garage Spaces 2.0
Fence Back Yard, Fenced, Partial, Privacy
Pool None
Waterfront Description Pond
Roof Type Composition,Shingle
Topography Level
Porch Patio, Stoop, Deck, Porch
Garage Yes
Building
Lot Description Fruit Trees, Landscaped, Level
Story 2
Sewer Public Sewer
Water Public
Architectural Style Colonial, Two Story
Level or Stories Two
Structure Type Drywall,Frame,Hardboard
New Construction No
Construction Status Actual
Schools
Elementary Schools Gordon
Middle Schools Midlothian
High Schools Monacan
Others
Tax ID 741-69-79-02-500-000
Ownership Individuals
Security Features Smoke Detector(s)
Virtual Tour https://youtu.be/-JCB09Fq9-I






