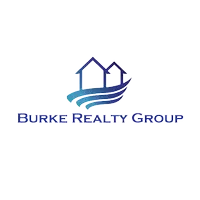12256 Hampton Valley TER Chesterfield, VA 23832
6 Beds
5 Baths
6,174 SqFt
UPDATED:
Key Details
Property Type Single Family Home
Sub Type Single Family Residence
Listing Status Active
Purchase Type For Sale
Square Footage 6,174 sqft
Price per Sqft $136
Subdivision Hampton Park
MLS Listing ID 2510451
Style Transitional
Bedrooms 6
Full Baths 4
Half Baths 1
Construction Status Actual
HOA Fees $355/qua
HOA Y/N Yes
Abv Grd Liv Area 4,403
Year Built 2005
Annual Tax Amount $6,795
Tax Year 2024
Lot Size 0.492 Acres
Acres 0.492
Property Sub-Type Single Family Residence
Property Description
This beautifully upgraded 6-bedroom, 4.5-bathroom home offers four spacious levels of well-designed living space and is 100% move-in ready! With fresh paint throughout and brand-new upgraded carpet on every level, there's nothing left to do but unpack and enjoy.
The elegant layout features both front and rear staircases, and a bright morning room just off the gourmet kitchen. The kitchen is a true showstopper with granite countertops, stainless steel appliances, a breakfast bar, recessed lighting, a large center island, and ample cabinet space.
On the main level, you'll find a private home office, formal living and dining rooms, and a dramatic two-story family room with a cozy fireplace and a catwalk overlook.
The second floor includes four generously sized bedrooms and a large Bonus Room. The luxurious primary suite features a private sitting area, two walk-in closets, a double vanity, soaking tub, and a private water closet.
The finished walk-out basement offers incredible versatility with a large rec room, a kitchenette with granite countertops, a full bathroom, an additional bedroom, and a second office or flex space.
Bonus Third Floor!
The top level features a spacious bedroom or flex room complete with its own closet and full private bathroom—perfect for guests, a second home office, playroom, or creative studio.
Elegant crown molding and picture frame molding add timeless charm throughout the home, and there's no shortage of storage space across all levels.
Community Amenities Include:
Two swimming pools
Walking trails
Mini golf
Skating rink
And more!
Conveniently located close to dining, shopping, and entertainment, this home combines luxury, space, and lifestyle. Don't miss your opportunity to make it yours!
Location
State VA
County Chesterfield
Community Hampton Park
Area 54 - Chesterfield
Direction Hull Street left on Otterdale
Rooms
Basement Full, Finished, Walk-Out Access
Interior
Interior Features Tray Ceiling(s), Ceiling Fan(s), Dining Area, Separate/Formal Dining Room, Double Vanity, Eat-in Kitchen, French Door(s)/Atrium Door(s), Fireplace, Granite Counters, High Ceilings, Kitchen Island, Bath in Primary Bedroom, Pantry, Recessed Lighting, Walk-In Closet(s), Window Treatments
Heating Heat Pump, Natural Gas, Zoned
Cooling Central Air, Zoned
Flooring Partially Carpeted, Tile, Vinyl, Wood
Fireplaces Number 1
Fireplaces Type Gas
Fireplace Yes
Window Features Window Treatments
Appliance Built-In Oven, Cooktop, Double Oven, Dishwasher, Exhaust Fan, Electric Cooking, Disposal, Gas Water Heater, Microwave, Range, Smooth Cooktop
Exterior
Exterior Feature Deck, Sprinkler/Irrigation
Parking Features Attached
Garage Spaces 2.0
Fence None
Pool Fenced, In Ground, Lap, Pool, Community
Community Features Basketball Court, Common Grounds/Area, Clubhouse, Home Owners Association, Lake, Playground, Pond, Pool, Putting Green, Street Lights, Sports Field, Trails/Paths, Park
Utilities Available Sewer Not Available
Amenities Available Management
View Y/N Yes
View Water
Roof Type Composition,Shingle
Porch Rear Porch, Front Porch, Deck
Garage Yes
Building
Lot Description Dead End
Sewer None
Water Public
Architectural Style Transitional
Level or Stories Two and One Half
Structure Type Brick,Drywall,Vinyl Siding
New Construction No
Construction Status Actual
Schools
Elementary Schools Winterpock
Middle Schools Swift Creek
High Schools Cosby
Others
HOA Fee Include Association Management,Common Areas,Pool(s),Trash
Tax ID 712-66-54-77-500-000
Ownership Individuals
Virtual Tour https://drive.google.com/file/d/1vZEYu9D7svR1UNlOVPkk-5U2m2UDZaA7/view






