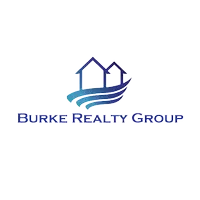13904 N Chase PL Midlothian, VA 23112
5 Beds
3 Baths
2,504 SqFt
UPDATED:
Key Details
Property Type Single Family Home
Sub Type Single Family Residence
Listing Status Active
Purchase Type For Sale
Square Footage 2,504 sqft
Price per Sqft $206
Subdivision Woodlake
MLS Listing ID 2511425
Style Colonial,Two Story
Bedrooms 5
Full Baths 2
Half Baths 1
Construction Status Approximate
HOA Fees $123/mo
HOA Y/N Yes
Abv Grd Liv Area 2,504
Year Built 1987
Annual Tax Amount $3,768
Tax Year 2024
Lot Size 0.406 Acres
Acres 0.406
Property Sub-Type Single Family Residence
Property Description
Inside, you'll find hardwood flooring in the formal living and dining rooms as well as the kitchen, and fresh carpeting in all five bedrooms. The family room offers a cozy atmosphere with a gas fireplace and built-in shelving. The bright, open kitchen features Corian countertops, a peninsula with bar seating, and a light-filled breakfast area with soaring ceilings and skylights that overlook the manicured backyard.
Upstairs, five spacious bedrooms provide flexibility for sleeping quarters, home offices, or hobbies. The generous layout suits a variety of lifestyles and offers room to grow. Outside, the professionally landscaped backyard feels like your own private botanical garden. Enjoy outdoor living on the back patio, surrounded by vibrant plantings and greenery, all maintained by a full-yard irrigation system that is smartphone-controlled for convenience. As a resident of Woodlake, you'll enjoy access to over 13 miles of walking and biking trails, multiple pools, tennis courts, a scenic marina with kayak, paddleboard, and pontoon boat rentals, and a lakeside pavilion overlooking the Swift Creek Reservoir. This is a rare opportunity to own a beautifully updated home in a well-established community known for its natural beauty, exceptional amenities, and top-rated schools.
Location
State VA
County Chesterfield
Community Woodlake
Area 62 - Chesterfield
Rooms
Basement Crawl Space
Interior
Interior Features Breakfast Area, Cathedral Ceiling(s), Dining Area, Separate/Formal Dining Room, Double Vanity, Eat-in Kitchen, Fireplace, Granite Counters, High Ceilings, Bath in Primary Bedroom, Skylights
Heating Electric, Heat Pump
Cooling Central Air
Flooring Carpet, Ceramic Tile, Wood
Fireplaces Number 1
Fireplaces Type Gas
Fireplace Yes
Window Features Skylight(s)
Appliance Dryer, Dishwasher, Electric Cooking, Electric Water Heater, Microwave, Smooth Cooktop, Stove, Washer
Exterior
Exterior Feature Lighting, Paved Driveway
Parking Features Attached
Garage Spaces 2.0
Fence Fenced, Partial
Pool None, Community
Community Features Common Grounds/Area, Clubhouse, Home Owners Association, Pool
Roof Type Composition
Porch Rear Porch, Deck, Stoop
Garage Yes
Building
Story 2
Sewer Public Sewer
Water Public
Architectural Style Colonial, Two Story
Level or Stories Two
Structure Type Frame,Vinyl Siding
New Construction No
Construction Status Approximate
Schools
Elementary Schools Clover Hill
Middle Schools Tomahawk Creek
High Schools Cosby
Others
HOA Fee Include Clubhouse,Common Areas,Pool(s),Recreation Facilities
Tax ID 724-67-77-15-900-000
Ownership Individuals
Virtual Tour https://drive.google.com/file/d/1gjmZcYnVPqVzxXtk_5E8VYR9HNScQSpV/view?usp=sharing






