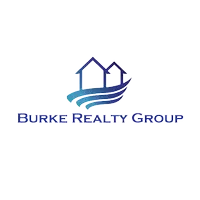6452 Midday LN Mechanicsville, VA 23111
3 Beds
2 Baths
1,915 SqFt
UPDATED:
Key Details
Property Type Single Family Home
Sub Type Single Family Residence
Listing Status Active
Purchase Type For Sale
Square Footage 1,915 sqft
Price per Sqft $227
Subdivision Legacy Park
MLS Listing ID 2510840
Style Ranch
Bedrooms 3
Full Baths 2
Construction Status Approximate
HOA Fees $215/mo
HOA Y/N Yes
Abv Grd Liv Area 1,915
Year Built 2003
Annual Tax Amount $2,454
Tax Year 2024
Lot Size 5,924 Sqft
Acres 0.136
Property Sub-Type Single Family Residence
Property Description
Location
State VA
County Hanover
Community Legacy Park
Area 44 - Hanover
Direction Pole Green Road east froom I-295, Right on Midday Lane
Interior
Interior Features Bedroom on Main Level, Bay Window, Ceiling Fan(s), Dining Area, Eat-in Kitchen, Fireplace, Laminate Counters, Bath in Primary Bedroom, Main Level Primary, Cable TV, Walk-In Closet(s)
Heating Forced Air, Natural Gas
Cooling Central Air
Flooring Partially Carpeted, Vinyl, Wood
Fireplaces Number 1
Fireplaces Type Gas
Fireplace Yes
Appliance Dryer, Dishwasher, Electric Cooking, Disposal, Gas Water Heater, Microwave, Range Hood, Washer
Laundry Washer Hookup, Dryer Hookup
Exterior
Exterior Feature Porch, Paved Driveway
Parking Features Attached
Garage Spaces 2.0
Fence None
Pool Community, Pool
Community Features Home Owners Association
Roof Type Composition
Handicap Access Accessibility Features, Accessible Full Bath, Customized Wheelchair Accessible, Accessible Kitchen
Porch Rear Porch, Front Porch, Screened, Porch
Garage Yes
Building
Story 1
Foundation Slab
Sewer Public Sewer
Water Public
Architectural Style Ranch
Level or Stories One
Structure Type Drywall,Frame,Vinyl Siding
New Construction No
Construction Status Approximate
Schools
Elementary Schools Laurel Meadow
Middle Schools Bell Creek Middle
High Schools Mechanicsville
Others
HOA Fee Include Clubhouse,Common Areas,Maintenance Grounds,Pool(s),Recreation Facilities,Snow Removal
Senior Community Yes
Tax ID 8725-16-5929
Ownership Individuals






