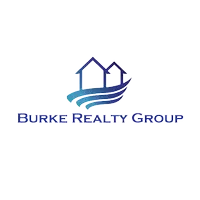5728 Stonehurst Estates TER Glen Allen, VA 23059
5 Beds
5 Baths
4,602 SqFt
UPDATED:
Key Details
Property Type Single Family Home
Sub Type Single Family Residence
Listing Status Active
Purchase Type For Sale
Square Footage 4,602 sqft
Price per Sqft $282
Subdivision Stonehurst
MLS Listing ID 2510932
Style Two Story
Bedrooms 5
Full Baths 4
Half Baths 1
Construction Status Actual
HOA Fees $1,285/ann
HOA Y/N Yes
Abv Grd Liv Area 4,602
Year Built 2013
Annual Tax Amount $9,482
Tax Year 2024
Lot Size 1.002 Acres
Acres 1.002
Property Sub-Type Single Family Residence
Property Description
Location
State VA
County Henrico
Community Stonehurst
Area 34 - Henrico
Direction From Nuckols turn onto Stonehurst Estates Terrace, house down on right.
Rooms
Basement Crawl Space
Interior
Interior Features Granite Counters, High Ceilings, Main Level Primary, Recessed Lighting, Walk-In Closet(s)
Heating Electric, Natural Gas, Zoned
Cooling Central Air
Flooring Carpet, Wood
Fireplaces Number 2
Fireplaces Type Stone, Wood Burning
Fireplace Yes
Appliance Gas Water Heater, Tankless Water Heater
Laundry Washer Hookup, Dryer Hookup
Exterior
Exterior Feature Sprinkler/Irrigation, Porch
Parking Features Attached
Garage Spaces 2.0
Fence None
Pool None
Topography Level
Porch Rear Porch, Front Porch, Porch
Garage Yes
Building
Lot Description Level
Story 2
Sewer Public Sewer
Water Public
Architectural Style Two Story
Level or Stories Two
Structure Type Frame,HardiPlank Type,Stone
New Construction No
Construction Status Actual
Schools
Elementary Schools Kaechele Elementary
Middle Schools Short Pump
High Schools Deep Run
Others
HOA Fee Include Common Areas
Tax ID 733-774-9148
Ownership Individuals






