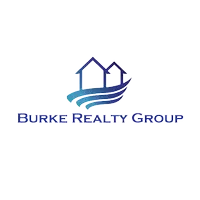5000 Faraday DR Chesterfield, VA 23831
5 Beds
4 Baths
4,228 SqFt
UPDATED:
Key Details
Property Type Single Family Home
Sub Type Single Family Residence
Listing Status Pending
Purchase Type For Sale
Square Footage 4,228 sqft
Price per Sqft $130
Subdivision Stoney Glen South
MLS Listing ID 2508683
Style Transitional
Bedrooms 5
Full Baths 3
Half Baths 1
Construction Status Actual
HOA Fees $175/ann
HOA Y/N Yes
Abv Grd Liv Area 4,228
Year Built 2004
Annual Tax Amount $4,810
Tax Year 2024
Lot Size 0.513 Acres
Acres 0.513
Property Sub-Type Single Family Residence
Property Description
Welcome to this lovingly maintained 5-bedroom, 3.5-bathroom home nestled on a picturesque half-acre corner lot in the highly sought-after Stoney Glen South subdivision. With only one lifetime owner, this home has been lovingly cared for and offers an inviting blend of comfort and elegance.
Step inside to be greeted by the 2-story foyer with gleaming hardwood floors and a thoughtfully designed layout. The main level boasts a study with french doors, a formal dining room accented with beautiful columns, and a warm and inviting 2-story family room featuring a gas fireplace and built-in bookshelves—perfect for cozy evenings. The spacious kitchen includes a center island, providing ample space for meal prep and gatherings. Also on the first floor is the primary suite, a true retreat with a bay window, walk-in closet, and en-suite bathroom. A convenient laundry room completes this level.
Upstairs, you'll find four additional generous-sized bedrooms, including a second primary bedroom with an en-suite bath and walk-in closet. One bedroom features a charming built-in window seat with storage, creating the perfect reading nook. A loft area offers extra entertainment space, while a fully finished third floor provides even more flexibility for a playroom, media room, or home office.
Outside, enjoy the expansive yard, ideal for outdoor activities, gardening, or simply unwinding in your private oasis. With its prime location, recently power washed and brick front exterior, thoughtful layout, and stunning curb appeal, this home is ready to welcome its next owners.
Don't miss the opportunity to make this gem your own—schedule a showing today!
Location
State VA
County Chesterfield
Community Stoney Glen South
Area 52 - Chesterfield
Rooms
Basement Crawl Space
Interior
Interior Features Bookcases, Built-in Features, Breakfast Area, Bay Window, Tray Ceiling(s), Ceiling Fan(s), Dining Area, Separate/Formal Dining Room, Double Vanity, French Door(s)/Atrium Door(s), Fireplace, Garden Tub/Roman Tub, High Ceilings, Main Level Primary, Recessed Lighting, Cable TV, Walk-In Closet(s)
Heating Natural Gas, Zoned
Cooling Central Air
Flooring Carpet, Vinyl, Wood
Fireplaces Number 1
Fireplaces Type Gas
Fireplace Yes
Appliance Dryer, Dishwasher, Disposal, Microwave, Refrigerator
Laundry Washer Hookup, Dryer Hookup
Exterior
Exterior Feature Deck, Porch, Paved Driveway
Parking Features Attached
Garage Spaces 2.0
Fence None
Pool None
Community Features Home Owners Association
Roof Type Composition
Topography Level
Porch Front Porch, Deck, Porch
Garage Yes
Building
Lot Description Level
Sewer Public Sewer
Water Public
Architectural Style Transitional
Level or Stories Two and One Half
Structure Type Brick,Block,Drywall,Vinyl Siding
New Construction No
Construction Status Actual
Schools
Elementary Schools Wells
Middle Schools Carver
High Schools Matoaca
Others
Tax ID 787-64-32-70-500-000
Ownership Individuals
Security Features Smoke Detector(s)






