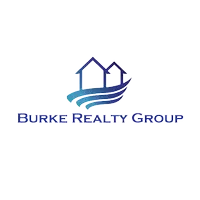10131 Summer Hill RD Mechanicsville, VA 23116
3 Beds
3 Baths
2,063 SqFt
UPDATED:
Key Details
Property Type Single Family Home
Sub Type Single Family Residence
Listing Status Pending
Purchase Type For Sale
Square Footage 2,063 sqft
Price per Sqft $210
MLS Listing ID 2510117
Style Cape Cod
Bedrooms 3
Full Baths 2
Half Baths 1
Construction Status Actual
HOA Y/N No
Abv Grd Liv Area 2,063
Year Built 1976
Annual Tax Amount $2,581
Tax Year 2024
Lot Size 1.310 Acres
Acres 1.31
Property Sub-Type Single Family Residence
Property Description
Location
State VA
County Hanover
Area 44 - Hanover
Rooms
Basement Crawl Space
Interior
Interior Features Bedroom on Main Level, Ceiling Fan(s), Dining Area, Separate/Formal Dining Room, Eat-in Kitchen, French Door(s)/Atrium Door(s), Fireplace, Granite Counters, Pantry, Recessed Lighting, Walk-In Closet(s)
Heating Electric, Heat Pump
Cooling Central Air
Flooring Vinyl, Wood
Fireplaces Number 1
Fireplaces Type Gas, Masonry
Fireplace Yes
Appliance Dishwasher, Electric Water Heater, Microwave, Stove
Laundry Washer Hookup, Dryer Hookup
Exterior
Exterior Feature Storage, Shed, Unpaved Driveway
Fence Fenced, Partial
Pool None
Topography Level
Porch Stoop
Garage No
Building
Lot Description Level
Sewer Septic Tank
Water Well
Architectural Style Cape Cod
Structure Type Drywall,Frame,HardiPlank Type
New Construction No
Construction Status Actual
Schools
Elementary Schools Rural Point
Middle Schools Oak Knoll
High Schools Hanover
Others
Tax ID 8737-32-5385
Ownership Corporate,Partnership
Special Listing Condition Corporate Listing
Virtual Tour https://app.cloudpano.com/tours/g8KP6Lc4A






