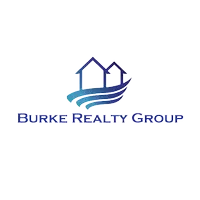9817 Olde Milbrooke WAY Glen Allen, VA 23060
4 Beds
4 Baths
3,041 SqFt
OPEN HOUSE
Sat Apr 26, 11:00am - 12:00am
Sun Apr 27, 1:00pm - 2:00pm
UPDATED:
Key Details
Property Type Single Family Home
Sub Type Single Family Residence
Listing Status Active
Purchase Type For Sale
Square Footage 3,041 sqft
Price per Sqft $205
Subdivision Springfield Manor
MLS Listing ID 2507309
Style Two Story
Bedrooms 4
Full Baths 3
Half Baths 1
Construction Status Actual
HOA Y/N No
Abv Grd Liv Area 3,041
Year Built 2009
Annual Tax Amount $4,387
Tax Year 2024
Lot Size 0.291 Acres
Acres 0.2906
Property Sub-Type Single Family Residence
Property Description
Location
State VA
County Henrico
Community Springfield Manor
Area 34 - Henrico
Rooms
Basement Crawl Space
Interior
Interior Features Fireplace, Granite Counters, High Ceilings, Central Vacuum
Heating Electric, Zoned
Cooling Zoned
Flooring Partially Carpeted, Tile, Wood
Fireplaces Number 1
Fireplaces Type Factory Built, Gas
Fireplace Yes
Appliance Dishwasher, Electric Cooking, Disposal, Gas Water Heater, Microwave, Refrigerator, Tankless Water Heater
Exterior
Exterior Feature Deck, Storage, Shed, Paved Driveway
Parking Features Attached
Garage Spaces 2.0
Fence None
Pool None
Community Features Curbs, Gutter(s)
Roof Type Shingle
Porch Front Porch, Patio, Deck
Garage Yes
Building
Lot Description Cul-De-Sac
Sewer Public Sewer
Water Public
Architectural Style Two Story
Level or Stories Two and One Half
Structure Type Block,Drywall,Frame,Stone,Vinyl Siding
New Construction No
Construction Status Actual
Schools
Elementary Schools Springfield Park
Middle Schools Holman
High Schools Glen Allen
Others
Tax ID 755-768-1672
Ownership Individuals
Virtual Tour https://listings.tourvahomes.com/sites/opjbmxn/unbranded






