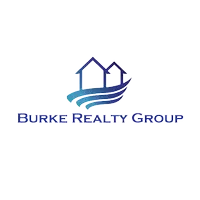6158 Retreat Hill LN Mechanicsville, VA 23111
3 Beds
3 Baths
1,428 SqFt
UPDATED:
Key Details
Property Type Single Family Home
Sub Type Single Family Residence
Listing Status Pending
Purchase Type For Sale
Square Footage 1,428 sqft
Price per Sqft $248
Subdivision Battlefield Green
MLS Listing ID 2509468
Style Colonial,Two Story
Bedrooms 3
Full Baths 2
Half Baths 1
Construction Status Renovated
HOA Fees $146/qua
HOA Y/N Yes
Abv Grd Liv Area 1,428
Year Built 1994
Annual Tax Amount $2,271
Tax Year 2024
Lot Size 7,100 Sqft
Acres 0.163
Property Sub-Type Single Family Residence
Property Description
Step into the spacious living room with brand-new carpet, a cozy wood-burning fireplace, ceiling fan, and sliding glass doors leading to a large rear deck and paver patio—ideal for outdoor entertaining. The fully renovated large eat-in kitchen boasts new soft-close cabinetry, granite countertops, a peninsula island, LVP flooring, pantry, recessed lighting, new pendant lights, and all-new fixtures. Off the kitchen is a laundry area and a stylishly updated half bath with a new granite-topped vanity and all-new fixtures.
A flexible front room with LVP flooring and a new ceiling light offers great potential as a formal dining room, home office, or den.
Upstairs, the spacious primary suite includes fresh carpet, ceiling fan, a large walk-in closet with natural light, and a fully renovated en-suite featuring a new double vanity with backsplash, new LVP flooring, a skylight, and all-new fixtures. Bedrooms 2 and 3 are generously sized with carpet and ceiling fans. The renovated hall bath features a new vanity, tub with tile surround, LVP flooring, and all-new fixtures.
Enjoy the outdoors in your fenced backyard with a large deck and paver patio, perfect for gatherings. Additional highlights include low-maintenance vinyl siding, thermal windows, a paved driveway, and a large vinyl-sided detached shed with electricity and a Refrigerator.
As a bonus, the Battlefield Green community offers fantastic amenities: pool, clubhouse, playgrounds, and sports courts all within walking distance. Conveniently located near shopping, dining, and just minutes from downtown Richmond—this home has it all!
Don't miss your chance—schedule your showing today!
Location
State VA
County Hanover
Community Battlefield Green
Area 44 - Hanover
Rooms
Basement Crawl Space
Interior
Interior Features Ceiling Fan(s), Dining Area, Eat-in Kitchen, Fireplace, Granite Counters, Kitchen Island, Bath in Primary Bedroom, Pantry, Recessed Lighting, Cable TV, Walk-In Closet(s)
Heating Electric, Heat Pump
Cooling Heat Pump
Flooring Partially Carpeted, Vinyl
Fireplaces Number 1
Fireplaces Type Wood Burning
Fireplace Yes
Window Features Thermal Windows
Appliance Dishwasher, Exhaust Fan, Electric Cooking, Electric Water Heater, Disposal, Microwave
Laundry Washer Hookup, Dryer Hookup
Exterior
Exterior Feature Deck, Porch, Storage, Shed, Paved Driveway
Fence Back Yard, Fenced
Pool Pool, Community
Community Features Common Grounds/Area, Clubhouse, Playground, Pool, Street Lights
Roof Type Shingle
Porch Deck, Porch
Garage No
Building
Story 2
Sewer Public Sewer
Water Public
Architectural Style Colonial, Two Story
Level or Stories Two
Structure Type Drywall,Frame,Vinyl Siding
New Construction No
Construction Status Renovated
Schools
Elementary Schools Pole Green
Middle Schools Oak Knoll
High Schools Hanover
Others
HOA Fee Include Common Areas,Pool(s),Recreation Facilities
Tax ID 8725-63-9904
Ownership Individuals






