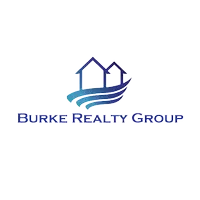9207 Stephens Manor DR Mechanicsville, VA 23116
4 Beds
3 Baths
3,432 SqFt
UPDATED:
Key Details
Property Type Single Family Home
Sub Type Single Family Residence
Listing Status Pending
Purchase Type For Sale
Square Footage 3,432 sqft
Price per Sqft $189
Subdivision Kings Charter
MLS Listing ID 2508282
Style Colonial,Two Story
Bedrooms 4
Full Baths 2
Half Baths 1
Construction Status Actual
HOA Fees $290/qua
HOA Y/N Yes
Abv Grd Liv Area 3,432
Year Built 1993
Annual Tax Amount $4,734
Tax Year 2024
Lot Size 0.378 Acres
Acres 0.378
Property Sub-Type Single Family Residence
Property Description
Location
State VA
County Hanover
Community Kings Charter
Area 36 - Hanover
Direction Sliding Hill rd to Kings Charter Dr, right on Stephens Manor Dr
Body of Water Kings Charter lake
Rooms
Basement Crawl Space
Interior
Interior Features Bookcases, Built-in Features, Balcony, Bay Window, Dining Area, Eat-in Kitchen, French Door(s)/Atrium Door(s), Granite Counters, Jetted Tub, Kitchen Island, Skylights, Cable TV, Walk-In Closet(s)
Heating Electric, Zoned
Cooling Central Air
Flooring Carpet, Wood
Fireplaces Number 2
Fireplaces Type Gas
Fireplace Yes
Window Features Skylight(s)
Appliance Cooktop, Double Oven, Dishwasher, Gas Cooking, Disposal, Gas Water Heater, Range, Tankless Water Heater
Laundry Dryer Hookup
Exterior
Exterior Feature Sprinkler/Irrigation
Parking Features Attached
Garage Spaces 2.0
Fence None
Pool In Ground, Outdoor Pool, Pool, Community
Community Features Basketball Court, Common Grounds/Area, Clubhouse, Community Pool, Fitness, Home Owners Association, Playground, Pool, Tennis Court(s)
Waterfront Description Lake,Lake Front,Waterfront
View Y/N Yes
View Water
Roof Type Asphalt
Porch Deck, Stoop
Garage Yes
Building
Story 2
Sewer Public Sewer
Water Public
Architectural Style Colonial, Two Story
Level or Stories Two
Structure Type Brick,Drywall,Frame,Vinyl Siding
New Construction No
Construction Status Actual
Schools
Elementary Schools Cool Spring
Middle Schools Chickahominy
High Schools Atlee
Others
HOA Fee Include Clubhouse,Common Areas,Pool(s)
Tax ID 7797-54-8534
Ownership Individuals
Security Features Controlled Access






